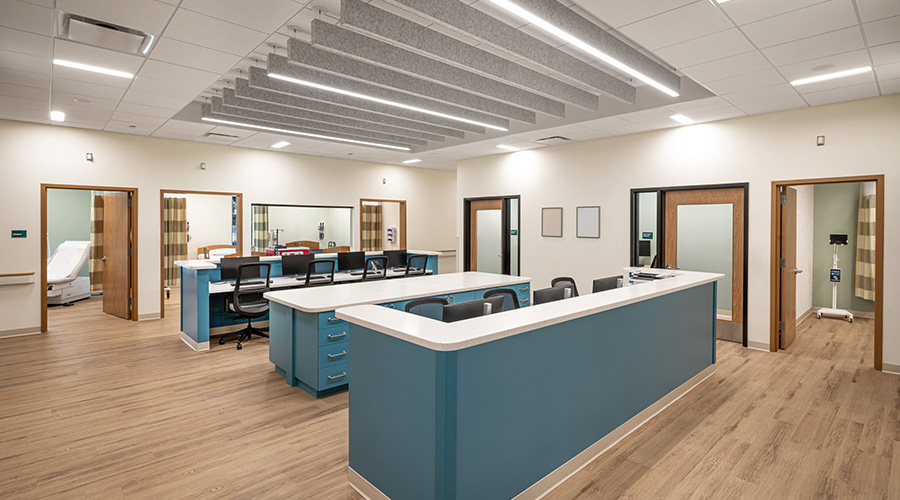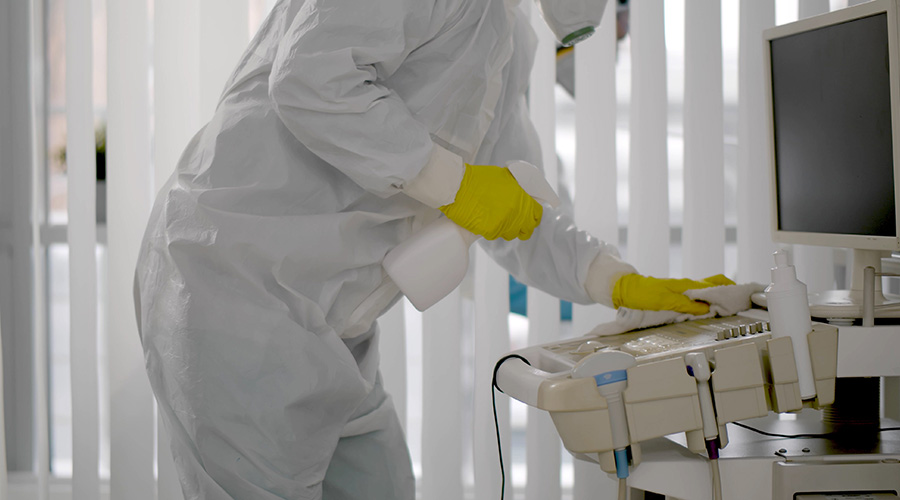Q: With the adoption of the new 2012 Life Safety Code by CMS, we had a discussion about projections from the corridor wall. Since the LSC only allows projections to be 4 inches, the question that came up was in regards to fire extinguishers mounted to the wall and not recessed as they project out from the wall about 7 inches. Will we be required to recess them or will they be allowed? The same question was raised about wall mounted telephones?
A: Actually, the 2012 LSC allows a 6-inch projection into the corridor [see 19.2.3.4(4)], but CMS’ Final Rule published April 4, 2016 said they will enforce the more restrictive 4-inch maximum projection into the corridor, based on the Americans with Disabilities Act (ADA). For all healthcare facilities that receive Medicare & Medicaid funds, they must comply with CMS’ exception to the 2012 LSC.
To answer your question, there are no exceptions to the 4-inch maximum projection rule. So, anything projecting more than 4 inches into the corridor, including fire extinguishers and telephones, would likely be cited by a surveyor or inspector.
Brad Keyes, CHSP, is the owner of KEYES Life Safety Compliance, and his expertise is in the management of the Life Safety Program, including the Environment of Care and Emergency Management programs.

 Why Identity Governance Is Becoming a Facilities Management Issue
Why Identity Governance Is Becoming a Facilities Management Issue Habitat Health Opens South Los Angeles PACE Center
Habitat Health Opens South Los Angeles PACE Center Denton County MHMR Center Suffers a Data Breach
Denton County MHMR Center Suffers a Data Breach What Every EVS Leader Needs To Know
What Every EVS Leader Needs To Know Blackbird Health Opens New Clinic in New Jersey
Blackbird Health Opens New Clinic in New Jersey