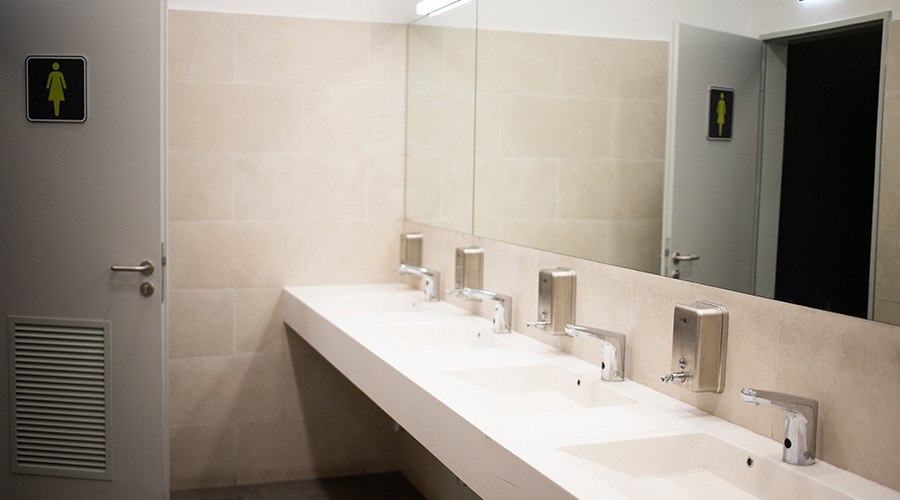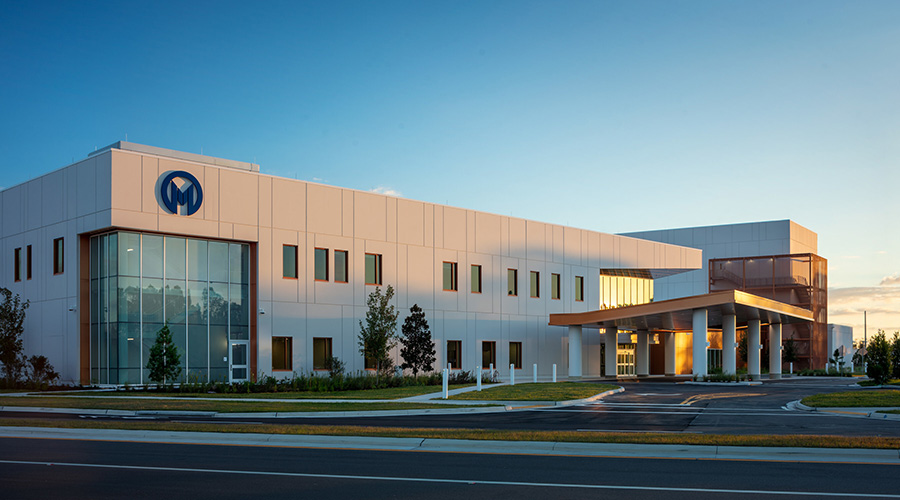Q: My question is about removing ceiling tiles in a construction area, and not having adequate fire protection in a 6' to 8' high ceiling plenum. The suggestion had been made to turn the sprinkler heads up, but the water spray still will not reach 12 inches below the deck since the deck is very high. What would be considered an adequate solution besides erecting fire rated walls surrounding a construction area? Also, where in NFPA 13 does it mention the requirement for 12 inches below deck, and is there is a requirement to turn the existing sprinkler heads up?
A: NFPA 13-2010, section 8.5.4.1.1 says the distance between the sprinkler deflector and the ceiling above must be based on the type of sprinkler and the type of construction. Section 8.6.4.1.1.1 of the same standard says for standard pendant and upright type sprinklers, the minimum distance is 1 inch and the maximum distance is 12 inches between the sprinkler deflector and the ceiling. In your case, when the suspended grid and acoustical tile ceiling is removed for construction, the deck above now becomes the ceiling. If you have 6 feet of interstitial space above the suspended ceiling, that is more than 12 inches so the piping needs to extend upwards so the sprinkler deflector are within 12 inches of the deck. Make sure you install upright sprinklers… you cannot use pendant sprinklers in an upright position. There are exceptions and added requirements for ductwork, piping and ceiling-mounted obstructions.
The requirement to provide sprinkler fire-protection during a construction project comes from the NFPA 241-2009 standard on demolition and construction, required by 19.7.9.2 of the 2012 Life Safety Code. If your construction project is not protected with sprinklers during the construction phase, then you must construct 1-hour fire-rated barriers between the construction project and the occupied areas of the facility. A fire-rated barrier that is 1-hour is typically steel studs with one layer of 5/8 gypsum board on each side with all seams taped and covered with joint compound, and any openings would have to be 45-minute fire-rated door assemblies with closer and positive latching hardware. If the construction area is protected with sprinklers, then the barrier is not required to be 1-hour fire-rated, and most AHJs will still allow flame retardant plastic sheeting.
Also, if an area of the healthcare facility is already protected with sprinklers, and the area is undergoing construction/remodeling that requires the removal of the suspended grid and acoustical tile ceiling, then a fire watch is required to be enacted until such time the sprinklers are no longer impaired. A fire watch is now based on the CMS Final Rule published on May 4, 2016. A fire watch must be performed by a trained individual who has no other duties to continuously patrol the impaired area looking for unsafe fire conditions, and must have the ability to immediately contact the fire department if they spot a fire. Continuous means this person is in the impaired area and does not leave to use the restroom, take a break or for any other reason. This is based on NFPA 25-2011, section A.15.2(4)(b). This goes on for 24-hours a day until the sprinklers are back in service. Even if you used minimum-wage individuals that would cost the hospital $3,500 to $4,000 per week, because you would need 5 individuals. This money could be better used to either turn sprinklers up to within 12 inches of the deck, or install sprinklers at the beginning of the project.
The choice is the hospital’s: Either building a 1-hour fire-rated barrier to separate the construction area from occupied areas, or install sprinklers.
Brad Keyes, CHSP, is the owner of KEYES Life Safety Compliance, and his expertise is in the management of the Life Safety Program, including the Environment of Care and Emergency Management programs.

 What Lies Ahead for Healthcare Facilities Managers
What Lies Ahead for Healthcare Facilities Managers What's in the Future for Healthcare Restrooms?
What's in the Future for Healthcare Restrooms? Hammes Completes the Moffit Speros Outpatient Center
Hammes Completes the Moffit Speros Outpatient Center The Top Three Pathogens to Worry About in 2026
The Top Three Pathogens to Worry About in 2026 Blackbird Health Opens New Pediatric Mental Health Clinic in Virginia
Blackbird Health Opens New Pediatric Mental Health Clinic in Virginia