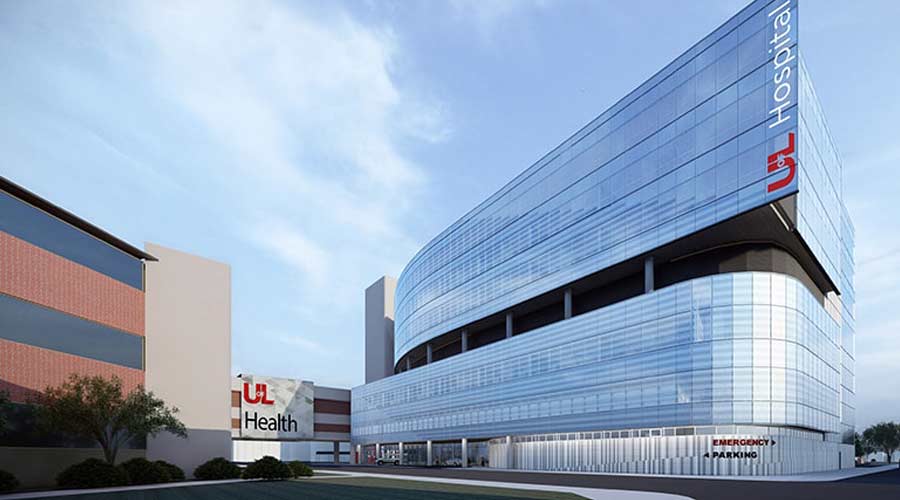A new seven-story tower will anchor a $144 million expansion and upgrade to UofL Health – UofL Hospital in downtown Louisville. The project will increase the hospital’s operating capacity and facilitate a phased modernization to include all private beds throughout the remainder of the hospital. When completed, UofL Hospital will offer more than 360 beds, each in a private room, 20 operating rooms, and a new 24-bed observation unit. Alongside the increased clinical space, the expansion will include a new lobby, waiting area, and updates to the gift shop and coffee shop.
“The new tower will reduce capacity constraints and increase access to UofL Hospital’s specialized care, progressive academic research and innovative treatments,” said Tom Miller, UofL Health CEO.
The hospital's expansion will also lead to an expansion of the UofL Health team, with approximately 325 new jobs being created. Positions will include nurses, plus clinical and non-clinical support. New hires and their dependents are immediately eligible for free undergraduate tuition, funded by UofL Health, to the University of Louisville.
UofL Hospital is the primary teaching and research hospital for UofL Health, affiliated with the University of Louisville. Its Level 1 Trauma Center, one of only two adult trauma centers in the state, includes a comprehensive burn unit and admits more than 3,500 patients each year. The hospital is home to Kentucky’s first comprehensive stroke center and includes UofL Health – Brown Cancer Center. The cancer center specializes in treating cancers of the nervous system, breast, gastrointestinal and reproductive systems, head and neck, lungs, as well as skin.
The hospital is licensed to operate up to 404 beds, but the existing facility limited operating capacity to 340 over the last several years. The combined impact of the additional beds and the observation unit creates room for nearly 50 more patients and reduces wait times as patients transition among various levels of care. The seven-story tower expansion will include the infrastructure to accommodate two more floors for future growth.

 UF Health Hospitals Rely on Green Globes to Realize Their Full Potential
UF Health Hospitals Rely on Green Globes to Realize Their Full Potential How Healthcare Facilities Can Be Truly Disaster-Resilient
How Healthcare Facilities Can Be Truly Disaster-Resilient TriasMD Breaks Ground on DISC Surgery Center for San Fernando Valley
TriasMD Breaks Ground on DISC Surgery Center for San Fernando Valley Bigfork Valley Hospital Falls Victim to Data Breach
Bigfork Valley Hospital Falls Victim to Data Breach AI-Driven Facilities: Strategic Planning and Cost Management
AI-Driven Facilities: Strategic Planning and Cost Management