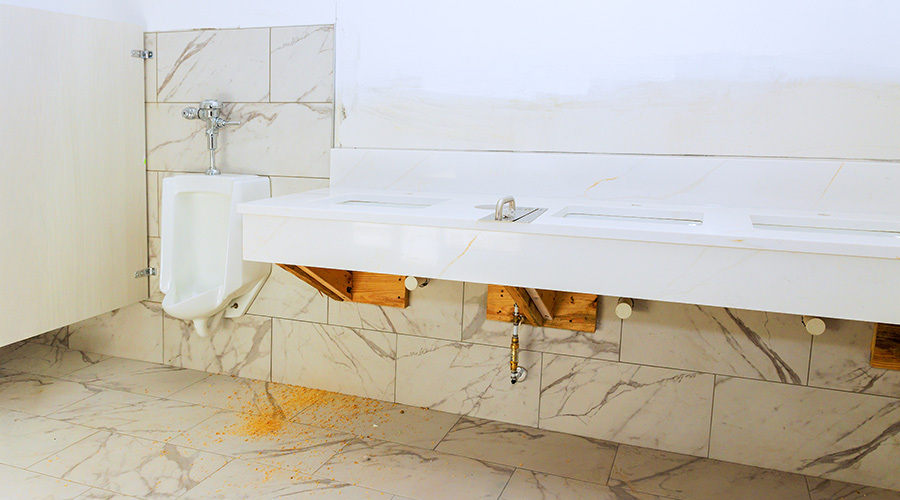Interior renovations at the St. André Health Care Facility in Biddleford, Maine, include the installation of new light fixtures, acoustic tiles in the ceilings, furniture and floor tiles, as well as a new color scheme, according to an article on in the Biddleford-Saco-OOB Courier website.
The ground floor areas of the building, which was built in the 1940s had last been revamped in the 1990s.
The building, originally used as a home for unwed mothers, became a nursing facility in the 1970s. All the common areas on the ground floor – the lobby area, library, hair salon and café – have been given a new look and been redesigned to better serve residents, the article said.
The changes included a color palette of soft greens and pale yellows to help the interior reflect the natural environment that surrounds the building – marshes, wetlands and trees, designer Laura Zoulamis-Gordon said in the article.
Some of the renovations were designed to make residents feel more important, such as the redesign of the front office to include a lower counter for people in wheelchairs, according to the article.
Read the article.

 Biofilm 'Life Raft' Changes C. Auris Risk
Biofilm 'Life Raft' Changes C. Auris Risk How Healthcare Restrooms Are Rethinking Water Efficiency
How Healthcare Restrooms Are Rethinking Water Efficiency Northwell Health Finds Energy Savings in Steam Systems
Northwell Health Finds Energy Savings in Steam Systems The Difference Between Cleaning, Sanitizing and Disinfecting
The Difference Between Cleaning, Sanitizing and Disinfecting Jupiter Medical Center Falls Victim to Third-Party Data Breach
Jupiter Medical Center Falls Victim to Third-Party Data Breach