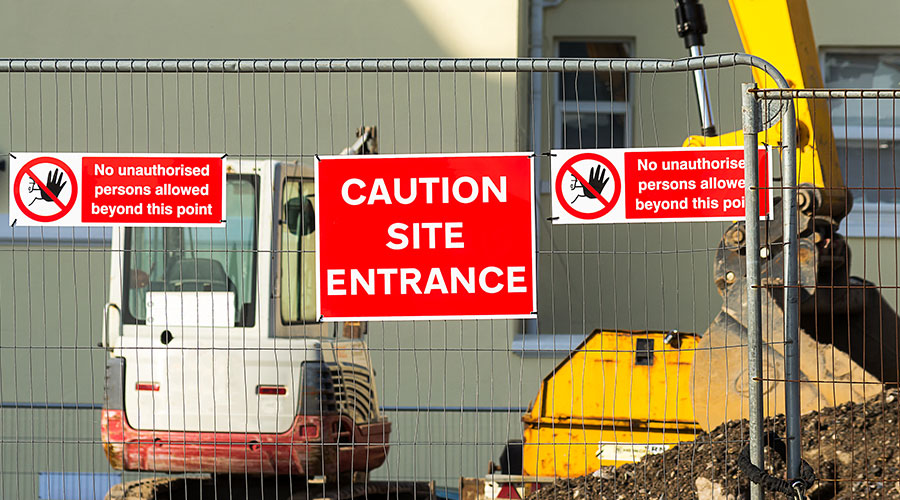Safety in any construction project is essential, but in a healthcare setting it becomes even more important as innocent lives can be put at risk. To prevent the spread of infection during construction activities, employees must adhere to an elevated level of planning and attention to detail. Healthcare Facilities Today recently spoke with Brittany Burbes, project executive at DPR Construction about what construction needs to know when working on a healthcare facility or a hospital project.
HFT: What strategies do you employ to ensure patient and employee safety during construction activities in a healthcare setting?
Brittany Burbes: Patient and staff safety is always our priority when working in an active healthcare setting. It starts in preconstruction with planning, logistics and constructability reviews that always take into consideration how our work, including the sequence and constructability of the building, could impact the facility. Once we’ve made the plan, we stick to the plan by communicating thoroughly with our trade partners as we start construction. In addition to site-specific orientation, we hold weekly meetings that discuss patient and staff safety. All our projects have laminated poster boards outside of our infection prevention containment that educates every single worker on where shut-off valves are and provides emergency contacts with photos of our management team.
Additionally, we hold training annually on infection prevention to ensure all our teams are constantly learning from each other to give each healthcare provider the highest level of service from our team.
HFT: How do you plan and schedule construction projects to minimize disruptions to critical healthcare services?
Burbes: We start any schedule planning considering phasing and clinical needs. We often provide options, giving leadership the pros and cons of what we can do. For example, we have recently worked on a project that expanded an existing emergency department (ED). The clinical staff's original request was to ensure the ED remained operational throughout construction. To do that, we ended up with a multi-phased approach that took 18 months to complete.
After hearing more, we conceptualized multiple options with the design team that reduced the project to a single phase with some make-ready work to provide a different routing path for patients but finished the project in 8 months.
Related: Contractor Employee Killed in Construction Incident at Brockton Hospital
HFT: What measures do you take to control dust, noise and other potential nuisances that could affect patients and staff?
Burbes: We use temporary modular wall panels for our infection control. These barriers are cleanable, insulated and easily installed, creating a best-in-class barrier for dust control. The insulation within the modular wall panels provides noise control to the surrounding areas. In addition to the barriers, depending on the noise level and adjacent areas, we provided earplugs to patients and staff or used “five on and five off” methods to mitigate noise.
HFT: How do you handle infection control during construction to prevent the spread of pathogens in a healthcare facility?
Burbes: It starts with bringing the human aspect to the function and end-use of the buildings we build through our craft. In construction, trades move from project to project and can get desensitized to the spaces they are building. Starting every orientation reminding the craft workforce of the risks of construction around immunocompromised patients and that those patients could easily be their families. Additionally, all our teams work hand-in-hand with the campus’ infection preventionist to make sure we are providing the utmost care for the patients. We use digital monometers to provide the most accurate reading of pressure relationships to confirm in an anteroom (Type III or IV ICRA), we are negative to the adjacent space, keeping dust contained in the construction area. Most of our monometers have text alerts that can notify the team if there is an issue so it can be addressed immediately.
HFT: Have you worked on projects where you needed to address concerns about privacy and confidentiality, and if so, how did you manage it?
Burbes: Privacy and confidentiality are always concerns when working in an active hospital environment. Providing insulated temporary barriers creates sound transmission control to keep patient privacy. Swapping out ceiling tile for a higher NRC tile offers better sound absorption to help with confidentiality. We have installed film on existing glass to provide privacy while keeping the overall aesthetic.
Mackenna Moralez is the associate editor of the facilities market.

 Designing Healthcare Facilities for Pediatric and Geriatric Populations
Designing Healthcare Facilities for Pediatric and Geriatric Populations Kaiser Permanente Announces New Hospital Tower at Sunnyside Medical Center
Kaiser Permanente Announces New Hospital Tower at Sunnyside Medical Center Building Disaster Resilience Through Collaboration
Building Disaster Resilience Through Collaboration Amae Health Expands to New York City
Amae Health Expands to New York City Hospital for Special Surgery Opens Two New Facilities in New Jersey
Hospital for Special Surgery Opens Two New Facilities in New Jersey