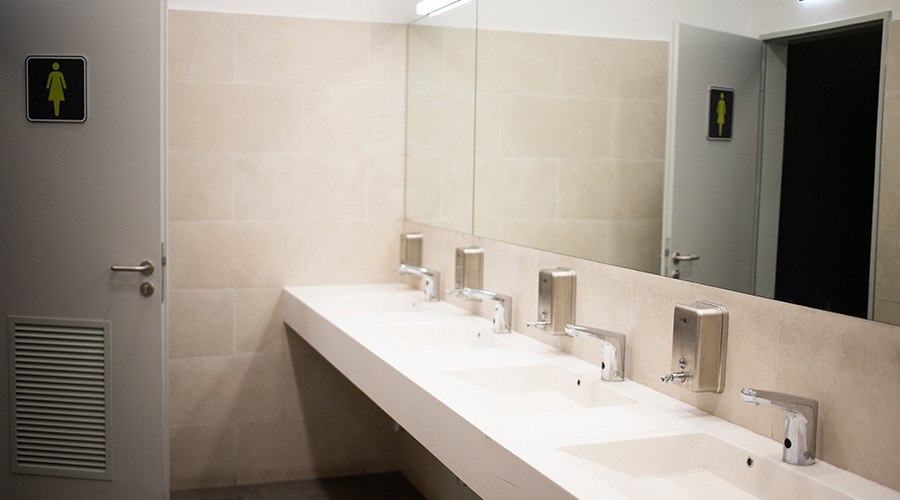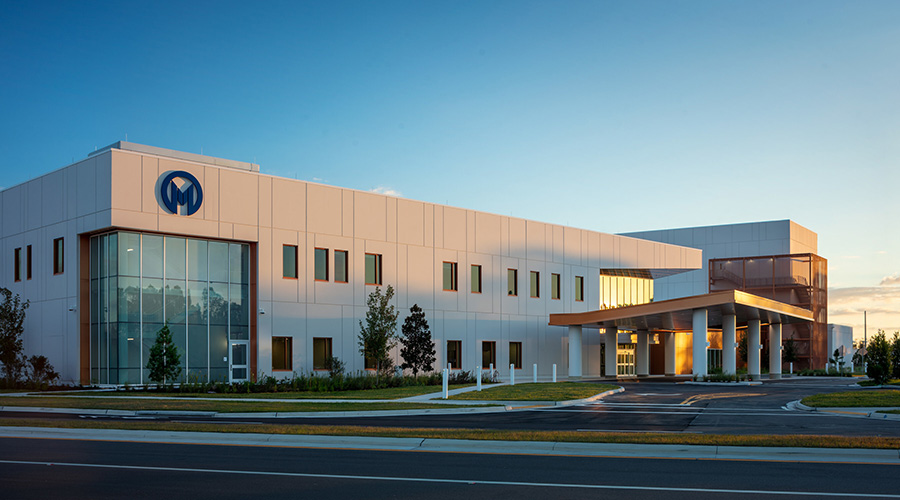Maryland-based MedStar Health repurposed a corporate office building to expand its brain and spine services into Chevy Chase, according to an article on the Health Facilities Management website.
The design emphasizes a holistic team approach that could include neurologists, neurosurgeons, physical therapists, nurses, psychologists and dietitians.
The 20,000-square-foot center incorporated adaptable yet standardized features so that services could accommodate daily peak flows and new services as the market demanded.
The design model included an estimated 20 percent reduction in square footage per exam room. This allowed the architects to design a more flexible space that would accommodate the shifting of services.

 What Lies Ahead for Healthcare Facilities Managers
What Lies Ahead for Healthcare Facilities Managers What's in the Future for Healthcare Restrooms?
What's in the Future for Healthcare Restrooms? Hammes Completes the Moffit Speros Outpatient Center
Hammes Completes the Moffit Speros Outpatient Center The Top Three Pathogens to Worry About in 2026
The Top Three Pathogens to Worry About in 2026 Blackbird Health Opens New Pediatric Mental Health Clinic in Virginia
Blackbird Health Opens New Pediatric Mental Health Clinic in Virginia