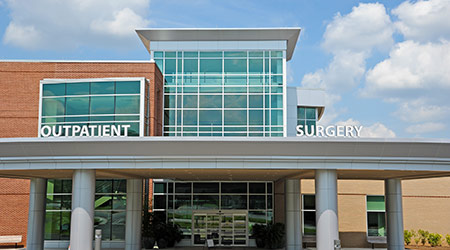The COVID-19 pandemic has limited and postponed a host of procedures and processes in healthcare facilities, and delayed and cancelled construction and upgrade projects, as well. For one community, however, progress has continued in a major way.
What is billed as the largest construction project in Poughkeepsie, N.Y.’s history, the new patient pavilion at Vassar Brothers Medical Center, moves from construction to completion when the emergency department and trauma center open Jan. 9, according to the Westfair and Fairfield County Business Journals.
The cost of the project originally had been estimated at $545 million. The eight-story, 752,000-square-foot building has 294 patient rooms with 30 in the intensive care unit. The emergency department and trauma center has 66 treatment rooms and parking for ambulances and the public. There are 13 surgical suites in the building, which also has a conference center that can hold up to 300 people, a 220-seat cafeteria with outdoor dining and a rooftop helicopter landing pad.
The building was designed to be compatible with the topography of the Hudson River area and includes design elements such as an S-curve along with stone and mosaic finishes. The individual patient rooms are double the size of the existing 365-bed hospital’s semi-private rooms. The pavilion incorporates energy efficient features and sustainable design such as a green roof and is expected to receive LEED certification for energy efficiency.
Click here to read the article.

 Healthcare and Resilience: A Pledge for Change
Healthcare and Resilience: A Pledge for Change Texas Health Resources Announces New Hospital for North McKinney
Texas Health Resources Announces New Hospital for North McKinney Cedar Point Health Falls Victim to Data Breach
Cedar Point Health Falls Victim to Data Breach Fire Protection in Healthcare: Why Active and Passive Systems Must Work as One
Fire Protection in Healthcare: Why Active and Passive Systems Must Work as One Cleveland Clinic Hits Key Milestones for Palm Beach County Expansion
Cleveland Clinic Hits Key Milestones for Palm Beach County Expansion