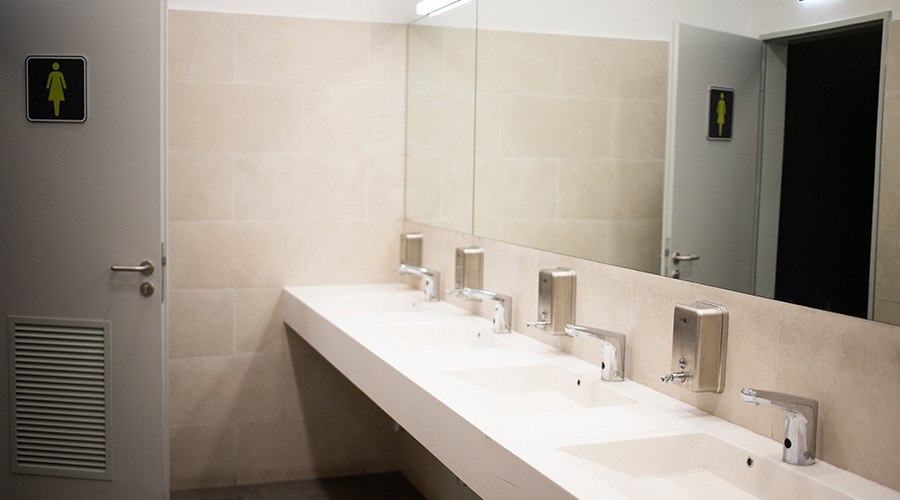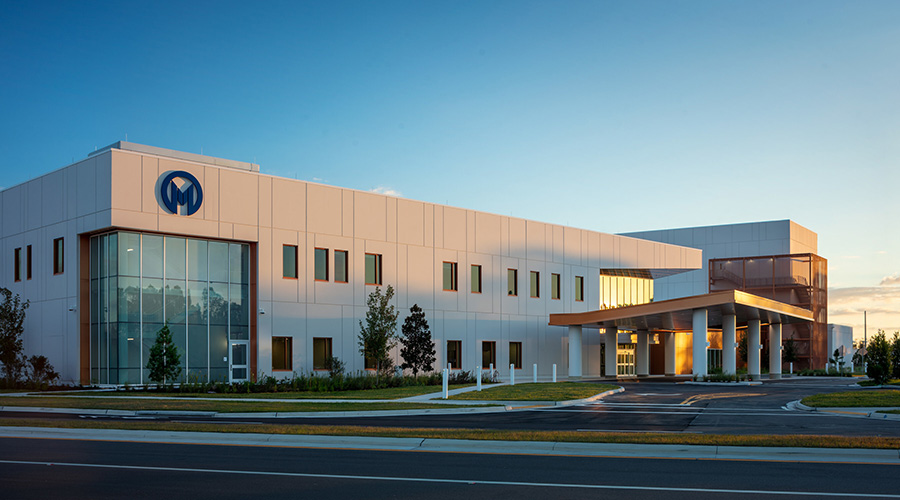Faced with reacting without the knowledge that forecasting brings, leaders at a large academic medical center sought to be proactive and develop a master plan looking forward at least five years. They assembled a project planning team of experts with the overall goal to not only deliver a master plan, but also to help stakeholders understand the methodology,
Here are insights into early project stages to optimize success.
Understanding the methodology
Understanding methodology involves gathering and evaluating operational volumes, as well as getting buy-in and involvement from senior leadership and stakeholders. The first step is to create forecasts, which they chose to do themselves with audits and oversights from the Ghafari team.
Accumulate data. Many experts do their analysis and then give decisionmakers data in the form of answers without explaining how they arrived at those conclusions. On this project, the team provided the methodology for getting to the answers in two steps. The first is to determine what kind of volumes are predicted for a future date, and how is that forecast determined. The second is to convert that forecast, via a GAP analysis, into programmatic requirements for space, equipment, and other resources. Many healthcare leaders develop their own forecasts, which may result in different conclusions using different means, so it is necessary to reconcile the two so everyone is aligned.
Evaluate data. Real data speaks for itself when the numbers are presented, but having confidence in the forecasting, methodology, and the solution is critical. It is important that all parties have the same understanding of the data and methodology, and how to convert forecast volumes to square feet with confidence and reliability. Successful utilization requires more than just data—when the predicted volumes occur, the healthcare leaders needs the infrastructure in place to handle them, so it is important that stakeholders understand the forecasting of volumes and space and buy into the resolution of how to accommodate change of both the volumes and the forecast space.
Get buy-in. Internal buy in can be complicated with an array of viewpoints from different leaders and departments. Focus groups help, as does breaking the data into distinct components to promote understanding and unite stakeholders. There are various levels of buy in to consider - those who run the hospital: administrators, the providers who diagnose and prescribe solutions, support staff who carry out care giving, and behind-the-scenes people who run the “hotel services”—dietary, housekeeping, maintenance, processing of equipment and materials. All these levels are interdependent: The administrative groups look to the providers, who look to the nurses, who look to other staff, but buy-in has to start at the top. The people who have the responsibility for implementation—COOs, CFOs, planners—are looking at the financial investments required to meet the forecasts. People who are more marginally involved, such as the eventual users, still want it to happen, but their initial buy-in is less critical. There can sometimes be discoveries when the space and equipment analytics are presented and stakeholders are surprised at what is needed, so it is critically important that all stakeholders understand the methodology – the process that projected those needs.
Involve all key decision makers. While presenting such complex information to an audience of key stakeholders is challenging, keeping it as digestible as possible and walking them systematically through specific details in a multi-part presentation very often leads to consensus. Issues can arise when one group of leaders who have a feel for analytics are dealing with another group who are doing the analytics forecasting with different results. When the numbers are presented, however, it is pure math, and this clarity makes the right path forward transparent.
Input from every level is valid. Before the simulation project, the team called in the entire group and polled IT, maintenance, housekeeping, and other adjacencies to provide input. It is easier to successfully implement change when staff at all levels feel they have been part of the planning process.
One helpful strategy is to get all senior decision-makers in a space and have them rate the importance of various master plan pieces on a scale, while also accounting for their role in the hospital, so competing priorities come to light. This helps the group come to a rational conclusion that considers all viewpoints, and whether the agreements are marginal or unanimous for each category.
Making the planning case to the full breadth of stakeholders
As project teams present planning options to decision makers, in context with forecast volumes and space forecasts, they need to walk through analytics and provide details on space conversion… what it net useable space and what it department gross and floor and building gross space.
Assess forecast volumes and space. Start by presenting the volumes. For example, in 2021, the hospital plans to have 140,000 visits or surgical cases. Walk through the logic of the forecast and get buy-in on volumes. This could be population-based modeling or other methods of forecasting. Then, convert those forecast volume to a forecast space walking the decision-makers through the process step-by-step: how the size of the room with needed equipment was derived. It is especially important to consider that forecasting too low can result in consequences like longer patient wait times and longer stays in the OR post-op because of the shortage of pre and post-operative holding, which likely impact patient satisfaction scores. It can also mean the facility is unable to respond to the changing needs of patients if forecasts are underestimated.
Walk decisionmakers through analytics. First, take leaders through the metrics related to their turnaround times, hours, etc. to confirm accuracy. These metrics will include clean up and setup time—between two surgeries in an OR, for example—with their current facility. Inquire with leaders about what kind of coverage they want to have. Performance improvements can decrease clean-up and set-up times.
Next, discuss optimizing exam rooms, stretching out volumes over time. The larger the volumes grow without adding more rooms, the longer patients wait, and the longer it takes for providers to finish their days. In exam rooms, effective use by providers is more important than the number of available rooms in decreasing patient wait times. For example, at an ED in Detroit, the average visit duration was 7.8 hours and 18% patients left without being seen. Such statistics can speak volumes, especially for an academic medical center that handles high-profile triage cases and is looking critically at their market share.
Information is needed from healthcare leaders, and it is important for leaders and project team members to be clear about how that is generated. Consider an example. Unexpected issues develop in surgery and one case can generate additional procedures. When calculating OR time from the start of one surgery to the start of the next, it is necessary to account for whether those volumes are based on number of patients (cases) or number of procedures. While healthcare leaders have these numbers they understandably may not have top of mind knowledge on how the data was generated. The question becomes how best to convey the reality of the numbers to everyone so they can understand where the issues are and provide the critical buy in. If there is confusion about how the numbers are derived, the team can further analyze other cases with similar circumstances and even arrange a site visit.
Provide insight into space conversion. Operating Rooms are growing larger as the amount of surgical equipment needed to perform complex procedures grows, so more space has to be allocated. Robotics technology and interventional radiology means larger pieces of equipment so the spaces have to be flexible and multi-purpose. Teaching hospitals, in particular, have to make accommodations for larger groups in the OR such as residents, interns, and nurses learning from the surgeries, and there must be space for all of them.
Creating mockups of special rooms is an effective way to allocate space more effectively. Cardboard mockups with actual furnishings and equipment in patient rooms can help decisionmakers appreciate required space, flow of equipment and personnel in the rooms, and the floor as a whole. Technology is constantly changing healthcare so what was good 4-5 years ago may no longer work today. The change is logarithmic and is accelerating every day. Block plans and schematics can be developed with the data from the mockups, and a simulation program can be used to educate providers and other staff. While understandable resistance of long-term staff to learning new procedures can be a huge challenge in the healthcare industry, soliciting their input to the design and training them in the effective use of the new facility can help ensure buy-in and prevent those issues. Key is how to functionally and operationally adapt to the constant change ergo modular building systems.
Lay the foundation for success
Lean design is key in effective planning at this stage. Use mockups and simulations to figure out how many steps the patient and staff require to be most effective. Evidence-based design can also play a role in understanding how other facilities resolved similar process flow issues and build on their success. There is data to show improvement of health outcomes or length of stay, all of which comes into play when creating a master plan. The effectiveness of the design will be tested when nurses and caregivers review the plans and begin to map out the flow. Better to do it on paper. Moving walls later is costly and painful. Daily use situations like infection control—negative air flow, gowning, and hand washing—will come to the forefront. Project teams are challenged to develop designs that prompts providers to establish and follow optimal protocols. This is why it is important to solicit the opinions of all stakeholders and ensure they have a complete understanding before implementation.
The key in planning is to lead decision makers from where they are to where they will be in the future, and have the necessary ability to respond to that future. Often, stakeholders don’t believe that they will reach the forecasts predicted by the data and might hesitate to plan accordingly. Savvy project teams anticipate areas of doubt and provide flexibility for changes, if needed.
Thomas Gunn, AIA, is Senior Architect and Senior Health Care Planner with Ghafari Associates. He can be reached at tgunn@ghafari.com or 313.441.3000.
Scott Heywood, AIA, LEED AP, is Director, Ghafari Birmingham Office, and can be reached at sheywood@ghafari.com or 205.203.4611.

 What Lies Ahead for Healthcare Facilities Managers
What Lies Ahead for Healthcare Facilities Managers What's in the Future for Healthcare Restrooms?
What's in the Future for Healthcare Restrooms? Hammes Completes the Moffit Speros Outpatient Center
Hammes Completes the Moffit Speros Outpatient Center The Top Three Pathogens to Worry About in 2026
The Top Three Pathogens to Worry About in 2026 Blackbird Health Opens New Pediatric Mental Health Clinic in Virginia
Blackbird Health Opens New Pediatric Mental Health Clinic in Virginia