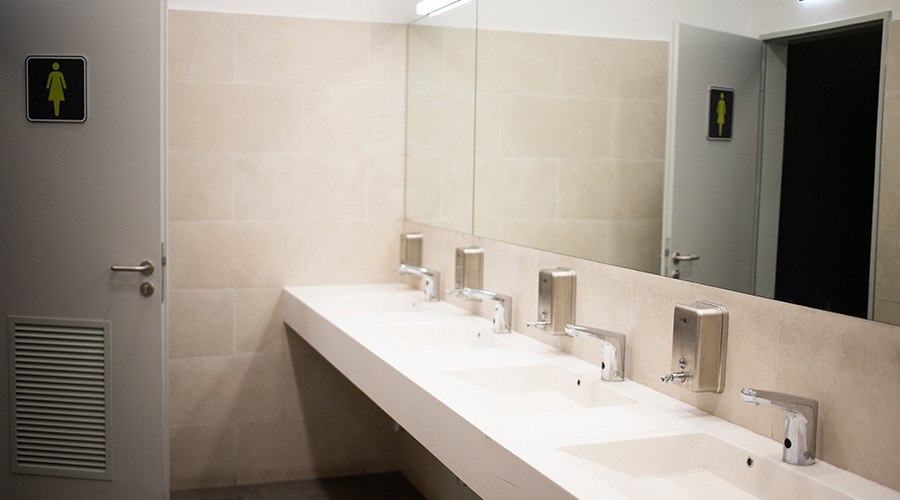A floor matting standard from the American National Standards Institute (ANSI) and National Floor Safety Institute (NFSI) provides guidance on floor mat selection, installation, and care and maintenance. ANSI/NFSI B101.6-2012, Standard Guide for Commercial Entrance Matting in Reducing Slips, Trips and Falls, was created to address the fact of increasing slip, trip and fall accidents caused by mats in commercial facilities, according to an article in Housekeeping Solutions.
In addition to codifying matting terms — such as buckling — the standard address particular safety considerations. For example, the mat backing's coefficient of friction is called out as a primary way to reduce mat migration, a leading cause of injury, according to the article. Floor mat manufacturers can apply for "high-traction" certification for their products.
Mat type and placement are also specified by the standard. Wiper mats should always follow after scraper mats, for instance. If there is no scraper mat outdoors, the mat in the vestibule should be scraper, or wiper-scraper.
Facility managers should first ascertain that the floor is suitable for matting. And inappropriate match between the flooring and mat can lead to "surfboarding" across a wet floor, leading to increased occupant risk.
A minimum of six steps on a mat is required to remove 90 percent of the dirt from shoes, so if matting is to help maintain facility cleanliness a minimum of 18 feet of mats at entrances is needed.
For more information on the matting standard, read the article.

 What Lies Ahead for Healthcare Facilities Managers
What Lies Ahead for Healthcare Facilities Managers What's in the Future for Healthcare Restrooms?
What's in the Future for Healthcare Restrooms? Hammes Completes the Moffit Speros Outpatient Center
Hammes Completes the Moffit Speros Outpatient Center The Top Three Pathogens to Worry About in 2026
The Top Three Pathogens to Worry About in 2026 Blackbird Health Opens New Pediatric Mental Health Clinic in Virginia
Blackbird Health Opens New Pediatric Mental Health Clinic in Virginia