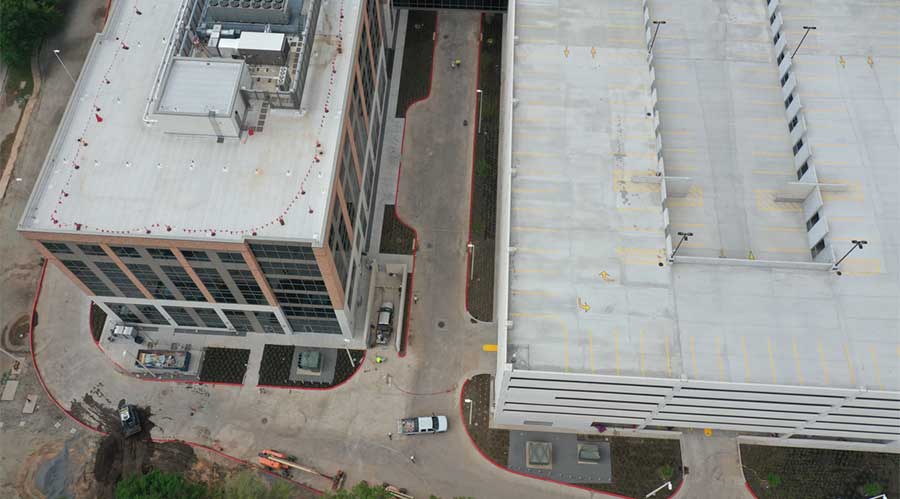McCarthy Building Companies, Inc. has completed construction of two structures on the campus of Houston Methodist Sugar Land Hospital located in the greater Houston area. The project included a six-story medical office building and an attached seven-level parking garage. McCarthy broke ground in December 2021.
McCarthy’s scope included a medical office building, totaling 160,000 square feet, while the garage consists of 1,100 spaces. Conditioned pedestrian bridges connect the new medical office building to the existing campus buildings. A vehicle bridge connects the new garage to an existing adjacent garage. For the building’s interior, McCarthy was responsible for building out the lobby, corridors, and an endoscopy surgical center. The surgical center, which will be completed in August, includes three endoscopy rooms as well as one operating room.
The project’s location within the campus also created multiple challenges, as working within an operating hospital campus meant McCarthy had to work in a confined area without disrupting sensitive hospital operations. Deliveries were timed to ensure materials were installed as soon as possible to accommodate limited laydown space. Challenges associated with the supply chain were managed to ensure materials arrived in time to prevent disrupting the project schedule.
As part of the project, McCarthy undertook a major logistical challenge of extending a water main 2,500 feet around the campus while navigating existing underground utilities. Additionally, the existing garage structure was reinforced to accommodate the new vehicle connector bridge. On the technology front, McCarthy utilized a fully BIM-coordinated MEP system, as well as using McCarthy Mapping to identify locations of underground utilities.
McCarthy served as the project construction manager, with Page as the project architect and Jacobs as the Owner’s representative.

 UF Health Hospitals Rely on Green Globes to Realize Their Full Potential
UF Health Hospitals Rely on Green Globes to Realize Their Full Potential How Healthcare Facilities Can Be Truly Disaster-Resilient
How Healthcare Facilities Can Be Truly Disaster-Resilient TriasMD Breaks Ground on DISC Surgery Center for San Fernando Valley
TriasMD Breaks Ground on DISC Surgery Center for San Fernando Valley Bigfork Valley Hospital Falls Victim to Data Breach
Bigfork Valley Hospital Falls Victim to Data Breach AI-Driven Facilities: Strategic Planning and Cost Management
AI-Driven Facilities: Strategic Planning and Cost Management