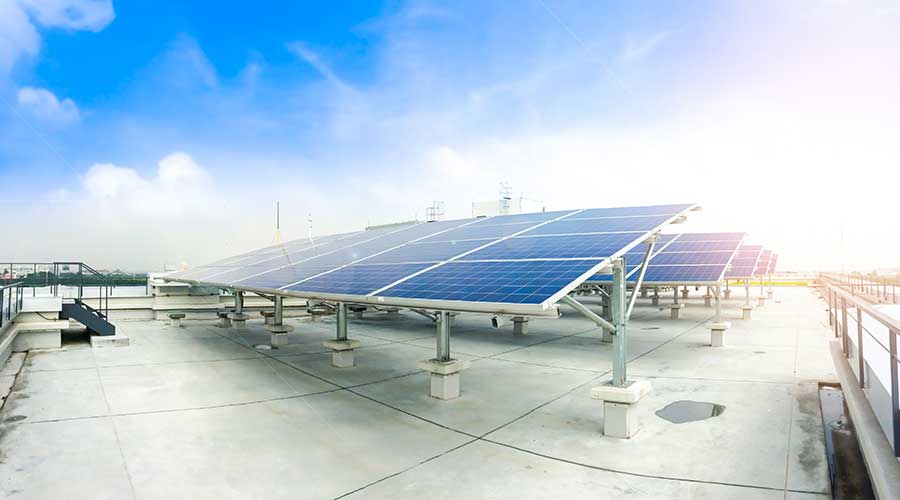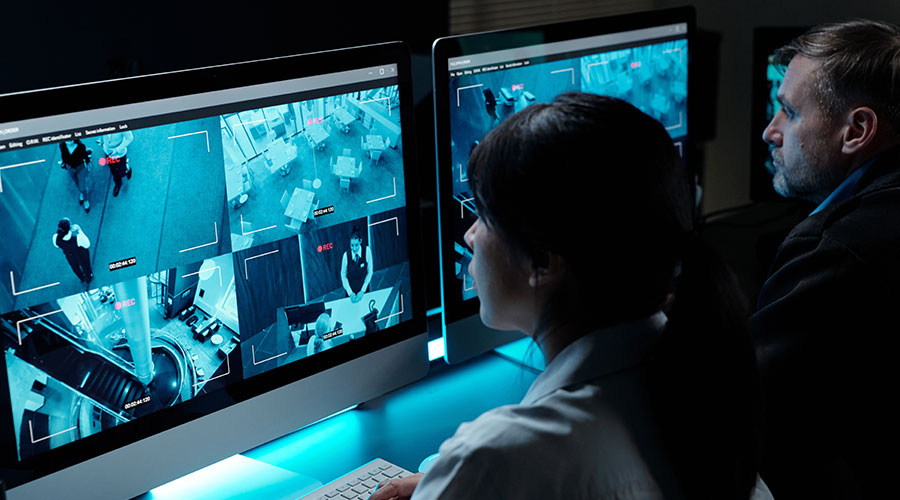Healthcare facility managers remain under pressure to find energy savings throughout their facilities as their organizations seek to control costs and operate more sustainably. In the case of one healthcare organization’s actions related to new construction, the efforts have achieved a notable milestone.
Kaiser Permanente set a goal to be carbon neutral in 2020 and achieved it and is targeting net zero emissions by 2050. One way the company intends to achieve that goal is by constructing zero-energy buildings, which produce enough renewable energy to meet its own annual energy consumption requirements.
Kaiser Permanente’s 87,300-square-foot Santa Rosa medical office building in California has become the first to achieve net-zero status and the first demonstrated net-zero healthcare building in the United States. Completed in mid-2018, the building has 95 exam rooms, eight procedure rooms, a healthy living and technology center, an on-site cafe, 497 parking spaces, and over a dozen electric-vehicle chargers. Architects designed the Santa Rosa facility as an environmentally friendly, all-electric, net-zero energy building.
“Our net-zero medical offices in Santa Rosa are an example of the kind of innovation and impact that is possible when we incorporate sustainability from the ground up,” says Ramé Hemstreet, Kaiser's vice president of operations for national facilities services and chief energy officer. “As the nation’s largest nonprofit, integrated health system, Kaiser Permanente understands that one way to improve the health of the more than 68 million people who live in the communities we serve is by improving their environmental conditions. To the extent that we are able to do that with how we design, build and operate our facilities, while continuing to deliver high-quality, affordable health care, we will continue to move the needle.”
Among the building’s efficiency features are these:
- Heat pumps. Heat pumps provide cooling and heating for each thermodynamic zone, as well as domestic hot water, eliminating the need for gas-fired boilers.
- Building envelope. The building’s envelope is made from energy-efficient, durable and insulated interlocking cladding panels
- Windows. Windows are electrochromic, tinting as needed to reduce solar heat gain and lower the building’s cooling requirements.
- Independent office controls. Office temperature controls utilize thermal diffuser supply grilles that open and close automatically to maintain desired comfort settings.
In addition to these features, the building also features: locally sourced natural materials; materials with a large amount of recycled content; water conservation measures via landscaping with drought-tolerant native plants watered by weather-based drip irrigation; and building envelope and orientation optimized to maximize natural daylight while reducing heating and cooling energy.
Achieving net-zero building status required a two-part design combining energy efficiency and on-site renewable energy. With the energy efficiency measures put in place, the next step was designing and installing a solar photovoltaic (PV) system. The Santa Rosa facility features a 617 kW PV array in the parking lot as the main power source.
Because the building is all-electric and burns no fossil fuels, industry standards consider it both net-zero energy and net-zero carbon. Measurement and verification of building performance found that actual energy consumption was about 2 percent less than modeled while the solar PV system produced about 7 percent less energy annually than predicted. This performance gap is considered very low by industry standards, demonstrating the design concepts for the building and the PV system worked better than expected.
Dan Hounsell is senior editor of the facilities market. He has more than 30 years of experience writing about facilities maintenance, engineering and management.

 How Healthcare Facilities Can Be Truly Disaster-Resilient
How Healthcare Facilities Can Be Truly Disaster-Resilient TriasMD Breaks Ground on DISC Surgery Center for San Fernando Valley
TriasMD Breaks Ground on DISC Surgery Center for San Fernando Valley Bigfork Valley Hospital Falls Victim to Data Breach
Bigfork Valley Hospital Falls Victim to Data Breach AI-Driven Facilities: Strategic Planning and Cost Management
AI-Driven Facilities: Strategic Planning and Cost Management  Double Homicide Suspect Hides from Police in Upstate Community Hospital
Double Homicide Suspect Hides from Police in Upstate Community Hospital