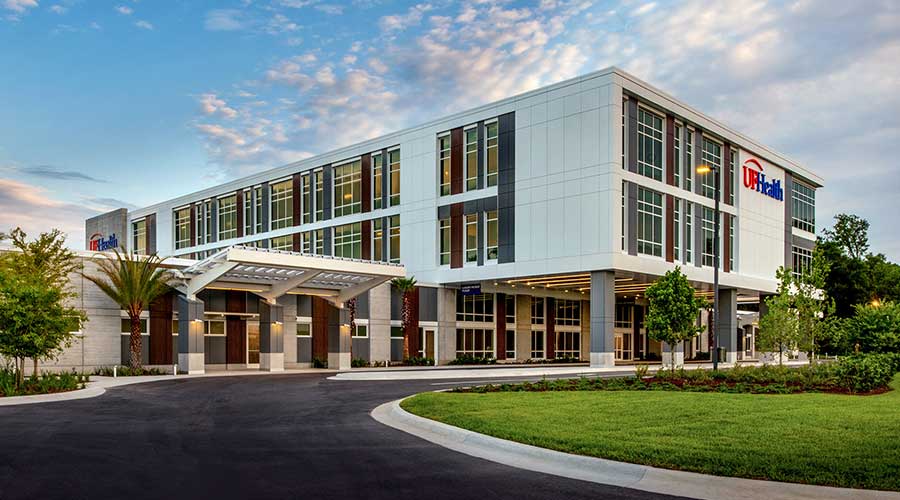As health systems become increasingly patient-centered, one model gaining traction is the microhospital — a lean and efficient facility that can deliver most of a community’s hospital care needs in a fraction of a traditional hospital’s footprint. Microhospitals have become particularly effective for health providers when embedded in buildings offering other healthcare services.
One of the nation’s newest microhospitals — and Florida’s first — opened this summer. University of Florida (UF) Health’s Ocala Neighborhood Hospital occupies the first floor of a new three-story building. It is the anchor tenant in a building that will offer comprehensive care to patients in Ocala and the surrounding Central Florida area.
What is a microhospital?
A microhospital is a small-scale inpatient facility that, per license requirements, includes emergency services, inpatient beds, imaging, lab, pharmacy and surgery, depending on local licensing. Unlike larger hospitals, microhospitals are designed to be more accessible and efficient, providing essential healthcare services without the overhead and complexity of a full-scale hospital.
Microhospital staffing is structured for ultimate efficiency, so the cost of running these facilities is much lower than that of traditional hospitals. This model is particularly beneficial in areas where access to healthcare is limited, offering more services closer to home.
Service advantage
One of the significant advantages of microhospitals is their ability to connect patients with specialty and primary care physician networks. This approach improves patient satisfaction by making care more patient-centered. It eases access to specialty pharmacies, expanded lab facilities, medical diagnostic radiology services, concentrated ambulatory surgery, mental health and other forms of specialty care. It also can improve health outcomes by ensuring continuity of care.
Think of the microhospital as the anchor store of a shopping mall. It draws patients in and encourages them to explore other specialty services in the same building. For patients, this arrangement means more comprehensive care under one roof. They can receive emergency care, undergo surgery and follow up with specialty care services without having to travel to multiple locations.
UF Health’s Ocala Neighborhood Hospital expands the provider’s footprint and market share into Marion County. The three-story building includes a free-standing community hospital, surgery center and imaging center on the first floor, with two floors of clinical space above. The second floor houses a rehab clinic, while the third floor is a shell space for future development.
“All the building’s services support each other,” says Aaron Broome, project manager at UF Health. “Patients coming for injury care at the hospital could be referred to the on-site rehab center. Instead of going across town, they can complete their physical therapy on the second floor. The building starts bridging how business comes into the health system.”
By plugging into other services rather than housing them, microhospitals can remain true to their core model of being lean and efficient, saving building owners and managers time and money. This integration also strengthens the pipeline to other services within the healthcare network, creating a self-sustaining ecosystem.
Efficiency and comfort by design
The design of the Ocala Neighborhood Hospital emphasizes flexibility and integration. For instance, radiology services are offered as inpatient and outpatient services with separate pathways for each. This strategy ensures that patients receive the appropriate level of care without unnecessary delays. Support staff also are cross-trained to operate at the maximum ability granted by their licenses, enhancing the efficiency and effectiveness of the care provided.
“A lot of careful planning went into the design,” says Austin Reed, M.D., the hospital’s medical director. “Each patient room is large and private, meant to enhance the healing environment and increase safety. Nursing stations are designed to enhance visibility, communication, and accessibility. They feature layouts aimed at facilitating seamless interaction among caregivers.”
A central nurses’ station and inpatient waiting rooms within view of or adjacent to the station improve communication with patients and their families. This design allows nurses to spend more time at a patient’s bedside, building more meaningful relationships and counteracting burnout. The hospital also features more rooms with systems that can flex to negative pressure, making it easier to respond to future pandemics.
The Ocala Neighborhood Hospital is not only functional. It also is designed to be an elevated place for patients and staff. An internal courtyard between two sections of the building creates views of a manicured landscape. It increases daylight in the core of the building space, which makes interior spaces friendlier, more calming and connected to nature. The building’s exterior features design elements familiar from other UF Health locations, extending the UF Health brand through recognizable architecture.
The hospital is highly visible and easily accessible to visitors traveling through Central Florida. This strategic location ensures that the hospital can serve the local community and those passing through the area.
When embedded within buildings offering other specialty care services, microhospitals significantly advance patient-centered care. They also benefit a healthcare system’s bottom line. Providing a range of accessible healthcare services within the community reinforces the relationship and collaboration between patient and doctor, increasing patient loyalty.
Renee Kubesh, AIA, EDAC, LEED AP, is a senior project manager and principal at EUA, an architecture, engineering and interior design firm.

 Designing Healthcare Facilities for Pediatric and Geriatric Populations
Designing Healthcare Facilities for Pediatric and Geriatric Populations Kaiser Permanente Announces New Hospital Tower at Sunnyside Medical Center
Kaiser Permanente Announces New Hospital Tower at Sunnyside Medical Center Building Disaster Resilience Through Collaboration
Building Disaster Resilience Through Collaboration Amae Health Expands to New York City
Amae Health Expands to New York City Hospital for Special Surgery Opens Two New Facilities in New Jersey
Hospital for Special Surgery Opens Two New Facilities in New Jersey