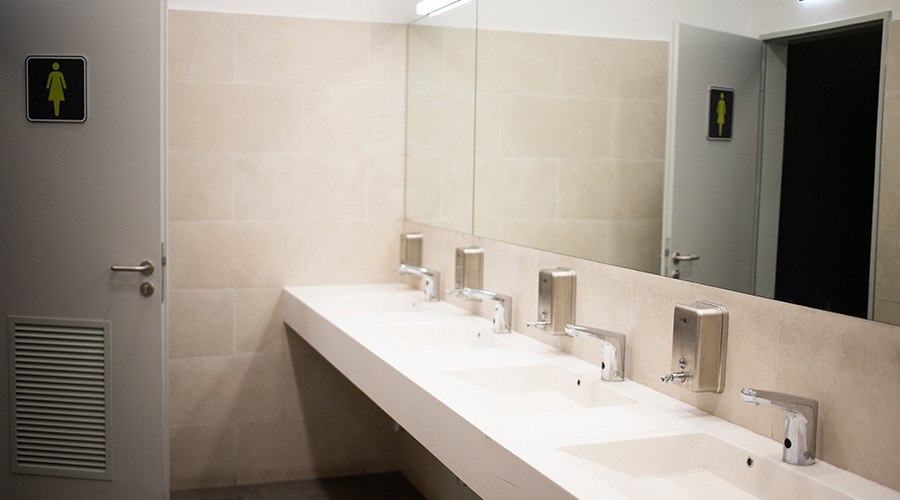The new University of Minnesota clinic will provide a model of corporate collaborative workspaces for healthcare facilities, according to an article on the Star Tribune website.
The design of the $160 million facility includes “office hoteling” for many of the same reasons corporate users do: cost reductions, shrinking square-footage footprints, encouraging workplace efficiencies.
The facility will house clinics, a cancer center, an ambulatory surgery center, lab and imaging services, a discovery center and a retail pharmacy and cafe.
Its layout will be unlike any other healthcare facility in the Twin Cities, the article said. It eliminates traditional offices and concentrates on common collaborative workspaces.
It will incorporate “touchdown spaces,” where staffers will perform such functions as follow-up meetings with patients and carry out duties such as updating medical charts.

 What Lies Ahead for Healthcare Facilities Managers
What Lies Ahead for Healthcare Facilities Managers What's in the Future for Healthcare Restrooms?
What's in the Future for Healthcare Restrooms? Hammes Completes the Moffit Speros Outpatient Center
Hammes Completes the Moffit Speros Outpatient Center The Top Three Pathogens to Worry About in 2026
The Top Three Pathogens to Worry About in 2026 Blackbird Health Opens New Pediatric Mental Health Clinic in Virginia
Blackbird Health Opens New Pediatric Mental Health Clinic in Virginia