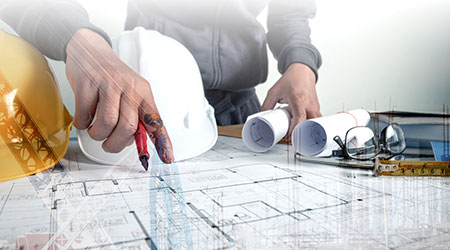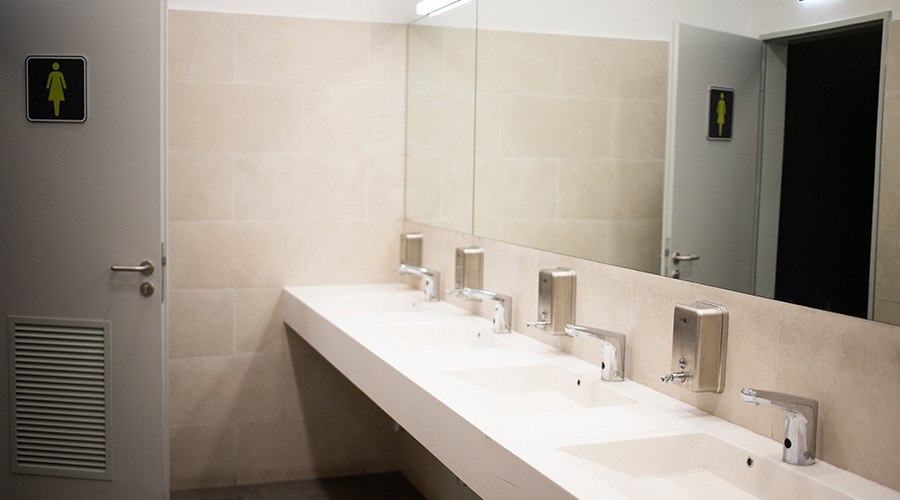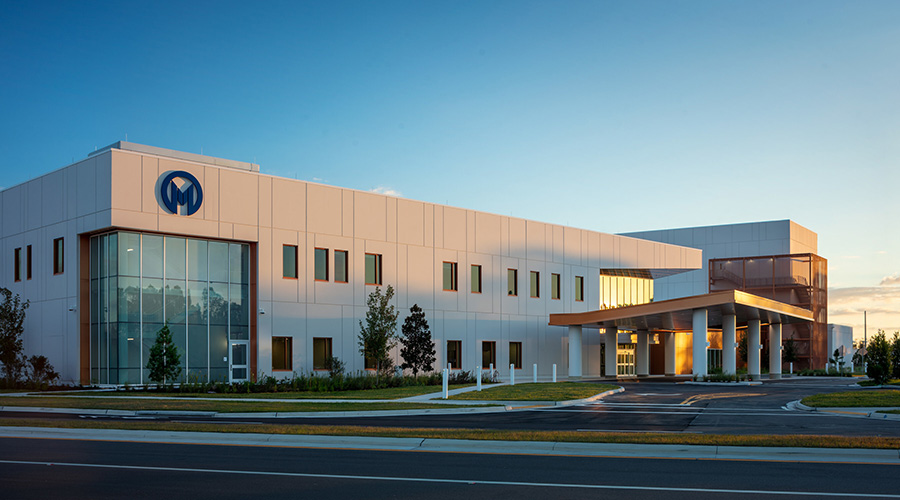If COVID-19 has taught us anything, it’s that we need to be flexible and willing to adapt to changing situations.
For many of us, that flexibility simply meant learning to work from home and scrambling to find a quiet place there to take Zoom calls. For hospitals and other healthcare institutions, though, the need to be flexible was literally a matter of life and death as they struggled to treat an overwhelming number of patients while balancing patient care with the need to keep their own healthcare providers safe and healthy.
While nothing could have prepared hospitals completely for the onslaught of patients stricken by the pandemic and the changes needed to keep everyone as safe as possible, some institutions were able to respond faster thanks in part to their reliance on modular construction.
Hospitals and other healthcare facilities are among the early adopters of modular – an alternative construction method in which walls, doors, integrated technology, power, and data are all designed and built off-site and then shipped to a worksite for a quick, clean installation.
For construction projects already underway when the pandemic and subsequent lockdown hit, modular meant that off-site construction of various building components could continue unabated even as other industries ground to a halt. Once components were built and shipped, fewer workers were needed on-site for the actual installation.
Those hospitals which had previously employed modular, meanwhile, were able to adapt quickly to physical facility changes necessitated by the crisis due to the flexible nature of modular components. In some cases, those changes were as simple as opening an existing wall, making a change (to accommodate different technology, for example), and then closing up that wall with no delay or construction mess. In other cases, modular components were adapted to keep ventilators and IV pumps outside of COVID patients’ rooms, allowing healthcare teams to monitor patients without entering their rooms – limiting exposure while saving both time and the cost for new PPE.
Maximizing flexibility, adaptability, speed, and safety, in fact, are the main reasons why healthcare institutions increasingly are turning to modular for everything from minor retrofits to major renovations and new construction – particularly at a time when they are still dealing with COVID-19 and trying to prepare themselves for future emergencies.
Health and safety concerns aside, modular construction enables hospitals and other healthcare facilities to build flexibility into the facility. Modular allows hospital leadership, department heads, and facility managers to continuously reevaluate current demands and make immediate adjustments as needs arise. As a result, spaces originally designed for one function can be quickly repurposed, enabling operating expenses to be lowered.
Modular also plays a key role with respect to technology use. Because all utilities are integrated from the start and move with the walls and other equipment, modular can support more widespread adaption of telehealth while allowing healthcare professionals to connect and collaborate seamlessly from wherever they are physically. This is particularly critical in situations such as the pandemic presented in which doctors and nurses are dealing with unprecedented caseloads.
Because modular construction takes place offsite in a tightly controlled environment, it is safer and more efficient than traditional construction methods. Designs are prefabricated in advance to custom fit a particular facility’s interior, which translates into less downtime and greater schedule certainty. A recent project for an emergency department expansion, for example, reduced the typical 6-12 month design process to two weeks and then expedited the pre-construction and manufacturing processes. With installation completed in six days, the space is now being used as an expanded emergency department.
Offsite construction also translates into less material waste and less environmental impact. As a result, the worksite is cleaner, creating a safer environment for construction workers and less onsite disruption during installation.
Materials typically used in modular construction are also higher performing. Finishes such as Thermofoil and solid surface have antibacterial properties, making them safe to touch and easy to disinfect. And because technologies are embedded in the wall, touch points are limited, creating a seamless elevation for disinfecting. All of this sends a clear message to patients and workers that their health and safety matters.
Finally, healthcare costs are always a factor. A head-to-head cost comparison of conventional construction methods vs. modular construction typically shows the latter approach costing slightly more. Because modular construction can be done offsite at the same time onsite activity is taking place, though, the prefab approach routinely shaves several weeks off the construction schedule. Saving just 5% on that construction schedule can allow the space to be occupied sooner, enabling the occupant to move in and begin treating patients (and generating revenue) faster.
When these schedule savings are added to the other advantages modular construction provides, it’s little wonder that more healthcare institutions are turning to modular construction as they continue to deal with COVID-19 and prepare themselves for the next emergency.
Chris Perruna is Vice President of Construction Services for ForBuild, dancker’s modular construction services division. Rita Lemley is a Manufactured Construction Specialist at ForBuild. For more information, visit www.forbuild.com.

 What Lies Ahead for Healthcare Facilities Managers
What Lies Ahead for Healthcare Facilities Managers What's in the Future for Healthcare Restrooms?
What's in the Future for Healthcare Restrooms? Hammes Completes the Moffit Speros Outpatient Center
Hammes Completes the Moffit Speros Outpatient Center The Top Three Pathogens to Worry About in 2026
The Top Three Pathogens to Worry About in 2026 Blackbird Health Opens New Pediatric Mental Health Clinic in Virginia
Blackbird Health Opens New Pediatric Mental Health Clinic in Virginia