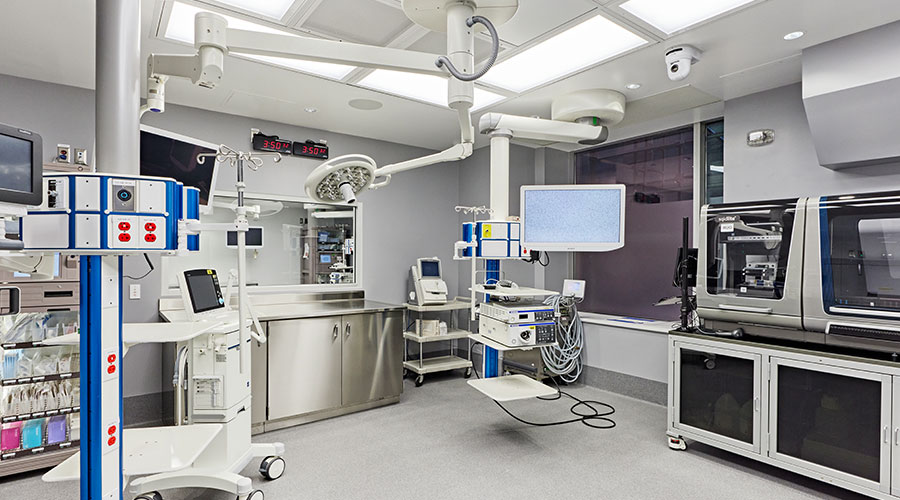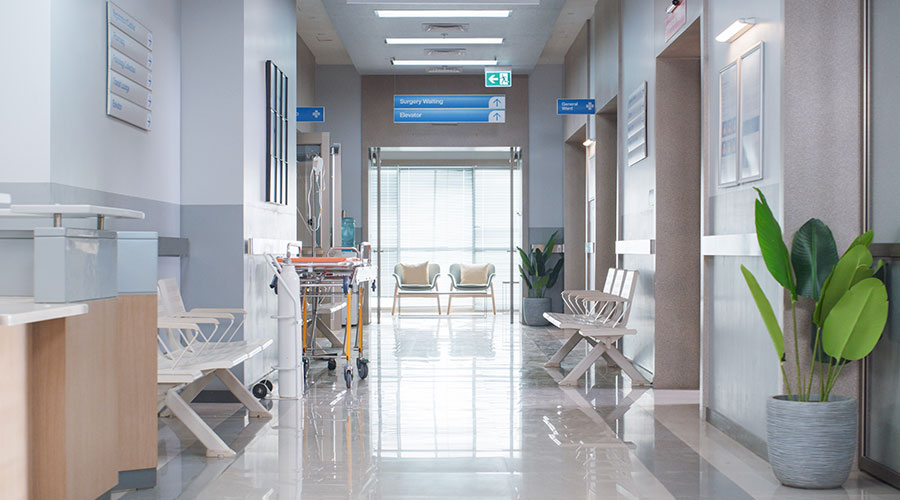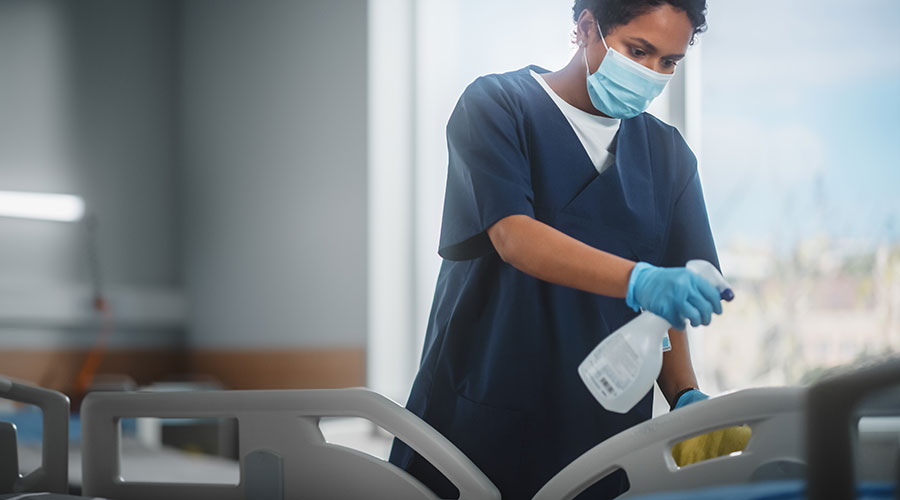The maternity nurses were tired of working in old, outdated surroundings. The drab colors, the tattered furniture, the cramped rooms. They felt that the unappealing environment had a negative impact on the new mothers they were serving and knew that the hospital was losing patients to more aesthetically pleasing maternity centers in the area. So, the nurses were particularly excited when hospital leaders announced that they would be building a new maternity ward. The nurses watched as the new facility was constructed. And, they couldn’t wait to start delivering care in an absolutely beautiful environment that had pleasing colors, solid walnut cabinets, an atrium, comfortable home-like furniture, artistic paintings and various other high-end touches.
Unfortunately, after only a couple of days in the new facility, the nurses felt like they had bitten into a hollow chocolate bunny. While the new environment looked great, it was ultimately disappointing. Nurses were finding that it was difficult to hook up patient equipment in the rooms – as they had to move things around just to find the plugs needed to connect monitors. They also found themselves taking far too many steps as they moved from patient bed to the nursing station to the oddly located supply closet. And, they felt like data entry clerks, as they spent an inordinate amount of time with their backs turned to patients when they entered information into computers.
This scenario, unfortunately, is a true story. While healthcare organizations put forth considerable effort and spend substantial financial resources on facility design, they sometimes put pleasing aesthetics before more practical functional considerations – when it’s important to carefully consider both. Indeed, facility designs may fail to adequately plan for practical issues such as the prevention of nosocomial infections, providing the privacy that caregivers need to discuss patient care issues without violating HIPAA regulations, accommodating the connectivity required to support today’s advanced information technology systems, and enabling nurses to spend adequate time at the patient bedside.
To design facilities that can support optimal care delivery, healthcare organizations need to rely on the perspective of those in the know – most notably, frontline staff and supervisors such as nurses, physicians, nurse assistants, medical assistants, phlebotomists, radiology technicians, registration staff and others. Unfortunately, healthcare organizations routinely fail to include such staff in the design equation. For many, the logistical challenge and cost associated with pulling staff from direct care duties to participate in design-planning activities seems too great in the moment. Yet the cost of not involving frontline staff can be much greater — as less-than-optimal design can result in inefficient workflow, reduced productivity, poor adoption and negative perception by staff.
Another reason frontline staff are under-involved in the design process is an over-reliance on outside evidence-based design (EBD) research. Evidence-based design does offer tremendous insights into how the physical environment can impact care – which is good and valuable. When guided by outside experts drawing from such a large body of evidence, healthcare organizations may feel that frontline staff aren’t really necessary to the design team. However, outside experts – even if they are experienced clinical professionals – do not provide the same perspective as the frontline staff who work with a specific community’s population day-in and day-out.
There is also a tendency in the way EBD is practiced to focus almost exclusively on how the physical environment needs to change. Other critical considerations or variables that are equally, if not more important, may be ignored. Sometimes it even happens that EBD consulting sessions are conducted with a solution already predetermined – a new design or physical design feature that will solve all woes. However, not all challenges, barriers, and opportunities are best solved by changing layout. Solely focusing on physical design misses the mark of fully engaging staff in true problem solving.
Include all in the know
Frontline staff members are a great resource to collect data about what does and does not work in terms of practical facility design. Staff intimately understand the patients, processes and challenges associated with care delivery in their specific facilities and they know what is required to do a good job. Staff know the strengths and shortcomings of the equipment and technology they use in patient care processes.
By including staff who are involved in the everyday care process, the body of evidence can expand beyond the outside literature on the physical environment and into the actual barriers, challenges, and opportunities that the team faces daily — many of which are organizational. By widening the design scope to include how 1) people 2) processes 3) equipment & technology and 4) space all play a critical role in improving patient care, a more holistic and functional design can be achieved.
Simple approach
A Team-Based Design approach focuses on uncovering as many barriers and challenges in the current operational state, including those due to people, processes, equipment & technology, and space. In this facilitated approach, organizations quickly identify the “1,000” little things that consume staff time, dissatisfy patients or drive inefficiencies and errors as well as the larger opportunities supported by vast research. While the approach translates what is identified into future state requirements, not all are solved through physical design.
Facilitated team-based design sessions provide the opportunity to take action immediately on changes such as establishing new care team models, inventory management processes, infection control protocols, minor equipment purchases, equipment standardization, and new technology acquisition. With this holistic approach, the architects can understand how the team plans to operate in the future and can identify which problems must be solved through physical design so that they can create ideal configurations that truly optimize care delivery. The role of the architect is to introduce the design concepts early in the sessions, or to co-create mockups with the staff that allows them to quickly see and feel the strengths and weaknesses of each concept, as well as include an understanding of costs.
It may sound odd, but the output of the design session is not only a critical new design. The output also includes an Operators Plan or Vision, Gap Assessment and Improvement Plan to close those gaps. The output includes immediate performance improvement actions that allow the organization to realize quick benefits. Finally, the output kicks off a performance improvement plan so that the organization takes adopted best practices into the new facility — rather than adopting on the fly “what use to be the way in the old building.”
In the final analysis, when front line staff and supervisors participate in the design process, healthcare organizations can go beyond simply creating aesthetically pleasing environments. They can go beyond existing physical design research, and conduct site-specific research that includes considerations for people, processes, and equipment & technology. With this methodology, the physical design falls into place. Facilities will not only look good, but ultimately support efficient and effective workflow to meet complex patient care needs day-in and day-out. In addition, organizations often find that they can create the ideal care environment in a smaller overall footprint.
Roger Gruneisen and Allen Foucht BSN, RN, CLSSMBB are lean consultants for Versus Technology, a workflow technology firm that uses real-time locating systems (RTLS) to improve the delivery of care.
References
1. Agency for Healthcare Research and Quality. 10 Patient Safety Tips for Hospitals. https://www.ahrq.gov/sites/default/files/wysiwyg/patients-consumers/diagnosis-treatment/hospitals-clinics/10-tips/10-tips-for-hospitals.pdf

 Building an Organ Regeneration Lab at UHN's Toronto General Hospital
Building an Organ Regeneration Lab at UHN's Toronto General Hospital Oracle Health Hit by Data Breach, Patient Data Possibly Compromised
Oracle Health Hit by Data Breach, Patient Data Possibly Compromised Ground Broken on New MD Anderson Sugar Land Facility
Ground Broken on New MD Anderson Sugar Land Facility Florida State University Reveals Plans for Panama City Beach Hospital
Florida State University Reveals Plans for Panama City Beach Hospital The Effect of Over-Cleaning on Human Health
The Effect of Over-Cleaning on Human Health