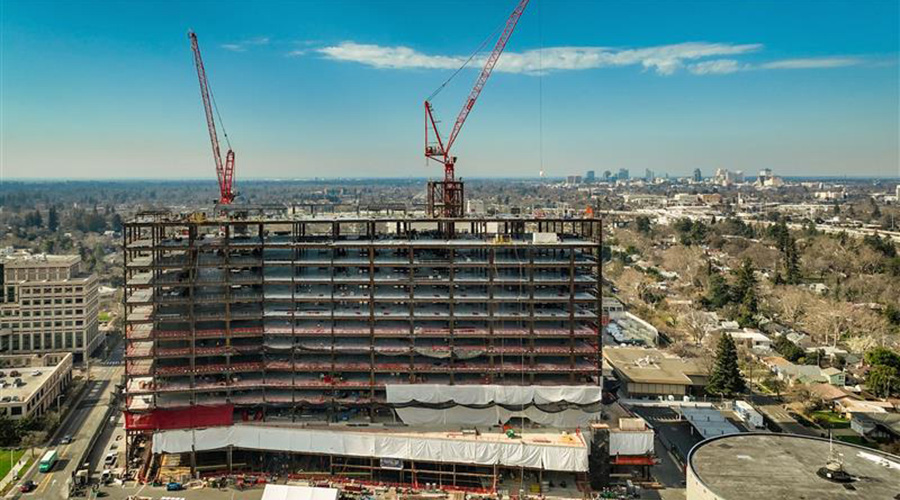A 50,000-square-foot 1980s-era multiplex movie theater is being transformed into a medical facility in Goodyear, Ariz., according to an article on the Medical Design & Construction website.
The new facility will retain the theater’s 12-foot-wide common hallways to create a patient-centric public corridor and is adding a reworked building entry.
The project is also using the existing 22-foot theater ceiling heights to create open spaces with future flexibility.
Common and tenant areas will be reconfigured to eliminate elevation changes in the existing floors.

 Assisted Living Facility Violated Safety Standards: OSHA
Assisted Living Facility Violated Safety Standards: OSHA McCarthy Completes Construction of Citizens Health Hospital in Kansas
McCarthy Completes Construction of Citizens Health Hospital in Kansas California Tower at UC Davis Health Topped Out
California Tower at UC Davis Health Topped Out What 'Light' Daily Cleaning of Patient Rooms Misses
What 'Light' Daily Cleaning of Patient Rooms Misses Sprinkler Compliance: Navigating Code Mandates, Renovation Triggers and Patient Safety
Sprinkler Compliance: Navigating Code Mandates, Renovation Triggers and Patient Safety