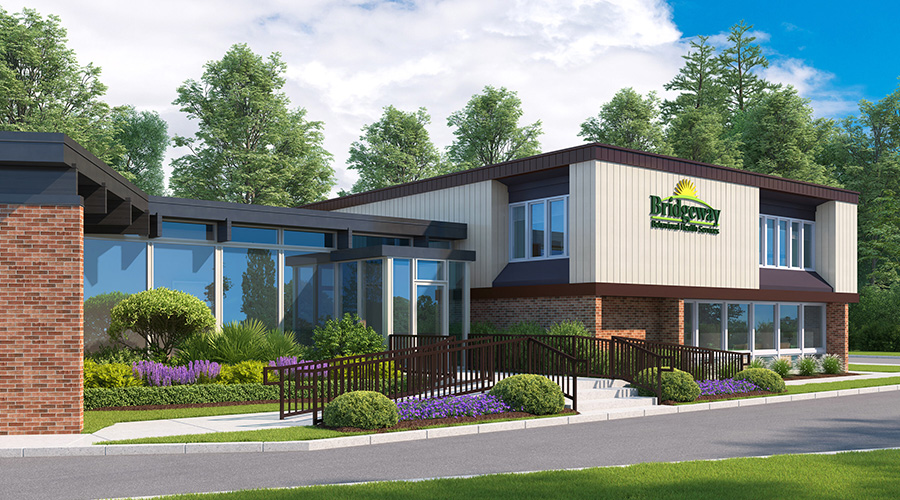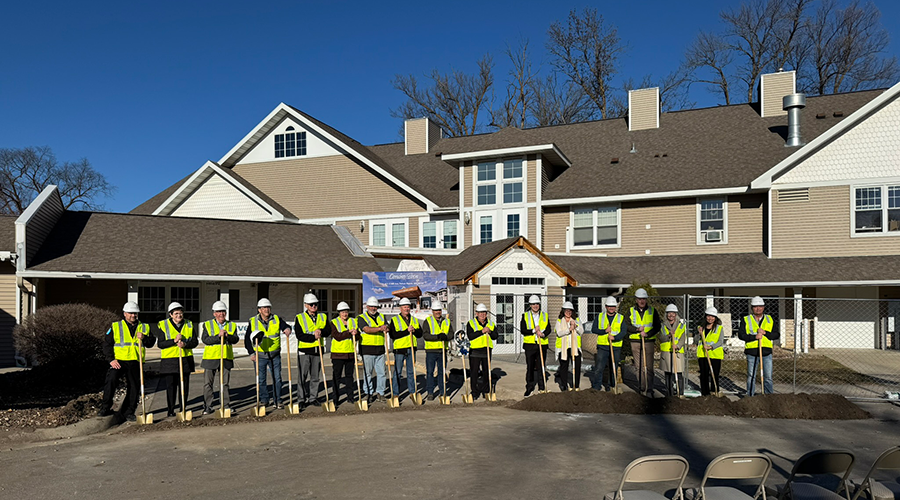Lighting is a critical element in hospitals and other healthcare facilities when it comes to creating healthy and safe environments. One challenge for lighting designers and facilities managers is delivering quality lighting for both patients and occupants.
The National Electrical Manufacturers Association (NEMA) recently published NEMA LS 20001-2021 White Paper on Unified Glare Rating (UGR). This new white paper explains the original intent of Unified Glare Rating (UGR), its proper uses, and common misuses of the standard.
UGR is one of the few lighting metrics that practitioners use to model and design appropriate lighting to meet application and task visual needs. In the hands of a competent lighting designer, UGR can provide insight into visual comfort expectations when included as part of a complete lighting design because it incorporates room layout, luminaire layout, the task being performed, and surface reflectance. But improper use of the UGR approach can result in poor lighting design, poor luminaire design, and unintended glare.
This white paper aims to prevent such misuse through education on the context of UGR and by demonstrating how erroneous use as a luminaire-specific qualification metric can lead to glare inaccuracies for lighting designs.
“Glare is an important topic for all lighting manufacturers,” says Jeremy Yon, task force chair. “Through careful research of the historical creation of the UGR calculations, in this paper, we were able to highlight the benefits for lighting professionals to carefully incorporate full-application UGR as a way of approximating visual comfort impacts as part of their overall lighting design.”

 Healthcare Is the New Retail
Healthcare Is the New Retail Bridgeway Behavioral Health Services Launches Campaign to Renovate Health Center
Bridgeway Behavioral Health Services Launches Campaign to Renovate Health Center Ground Broken for New North Dakota State Hospital
Ground Broken for New North Dakota State Hospital AI Usage for Healthcare Facilities
AI Usage for Healthcare Facilities Ground Broken on Pelican Valley Senior Living Modernization Project
Ground Broken on Pelican Valley Senior Living Modernization Project