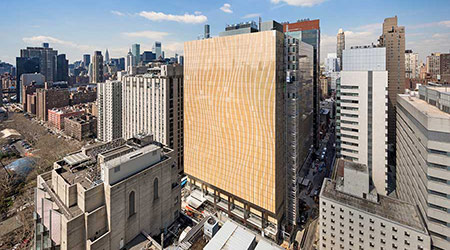Fitting a $1.3-billion, 17-story ambulatory care center among the healthcare facilities on Manhattan’s Upper East Side was the first challenge for New York-Presbyterian Hospital's latest project, according to an article on the Engineering News-Record website.
The design for the new David H. Koch Center made the facility adaptable for future advances in medical procedures, practices and technologies.
The design also uses city streets and natural light as orienting elements and has different staff and patient hallways.
“A lot of thought went into the choreography of movement so that patients are not faced with unnecessary decision making in a confusing setting,” Amy Beckman, HOK principal and senior project manager, said in the article. “The building suggests where you move to next.”

 Fire Protection in Healthcare: Why Active and Passive Systems Must Work as One
Fire Protection in Healthcare: Why Active and Passive Systems Must Work as One Cleveland Clinic Hits Key Milestones for Palm Beach County Expansion
Cleveland Clinic Hits Key Milestones for Palm Beach County Expansion Emanuel Medical Center Caught Up in Data Breach
Emanuel Medical Center Caught Up in Data Breach Assisted Living Facility Violated Safety Standards: OSHA
Assisted Living Facility Violated Safety Standards: OSHA McCarthy Completes Construction of Citizens Health Hospital in Kansas
McCarthy Completes Construction of Citizens Health Hospital in Kansas