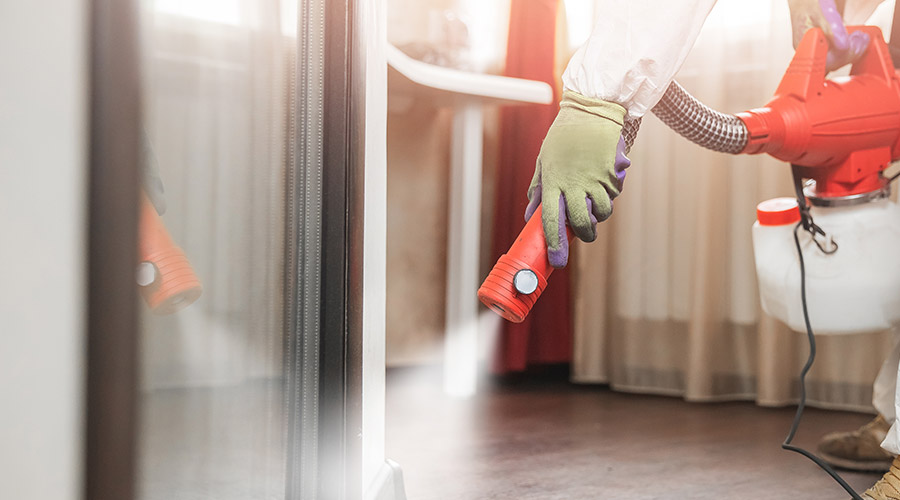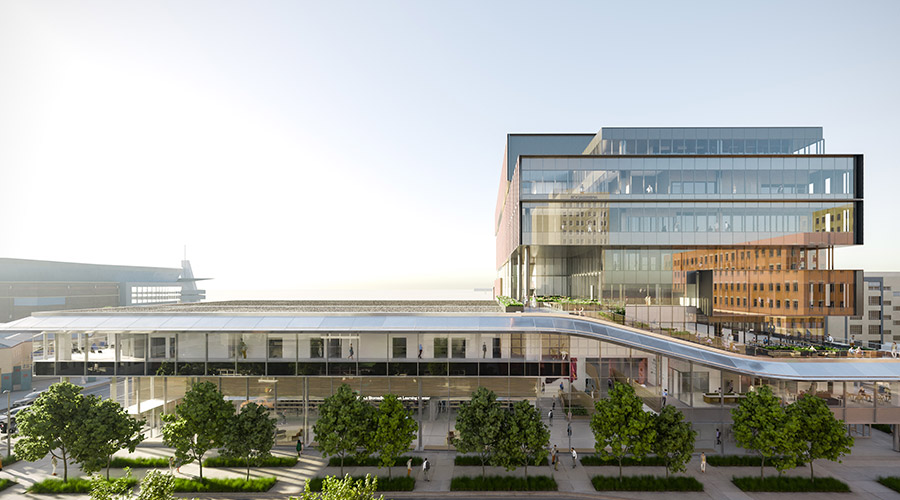Wausau, Wis. - Wausau Window and Wall Systems adds six new educational programs to its American Institute of Architects’ Continuing Education System (AIA/CES) courses:
* Accessibility Codes for Window Hardware (1 LU/HSW)
* Protective Window Design (1 LU/HSW)
* Codes, Ratings and Labels for Windows and Curtainwall (1.0 LU/HSW)
* Re-cladding with Curtainwall (1.0 LU/HSW)
* Window Replacement in Commercial, Institutional, and Mixed-use Residential Buildings (1.0 LU/HSW)
* Condensation Resistance and Thermal Performance of Windows, Curtainwall, and Storefront (1.0 LU/HSW)
Wausau AIA/CES
“Accessibility and security are two key areas of concern for architects, owners and occupants. We want to help them understand the applicable codes and standards, testing and certification, performance requirements and specifications to make an informed decision about the best window system design criteria,” says Wausau’s government market manager, Tom Mifflin, LEED® Green Associate.
AIA-registered architects are required to complete 12 hours of Health, Safety and Welfare (HSW) education as part of their total 18 Learning Units (18.0 LUs) in a calendar year. As a registered AIA/CES provider, Wausau offers a total of 11.0 possible LUs with the following courses:
* Window Selection for Sustainability and Long-Term Performance (1.0 LU/HSW, also online)
* Curtainwalls: Products, Performance and Practicalities (1.0 LU/HSW, also online)
* Daylighting and Integrated Façade Design (1.0 LU/HSW, also online)
* Understanding U-Factors (1.0 LU/HSW, also online)
* Glass: The Right Choice (1.0 LU/HSW)
“Packed with valuable, technical information on the building envelope, each course addresses fenestration in commercial and institutional building designs, such as government offices, health care facilities, schools and universities,” adds Mifflin.
Wausau’s long-standing commitment to architects, and to the whole building team, includes providing consultations, pre-bid design engineering assistance, and 24/7 access to product details, technical specifications and sustainable design information. For architectural firms seeking customized educational content, Wausau technical sales presenters have covered such topics as:
* Unitized Curtainwall Design
* Patient Safety in Health Care Construction
* Façade-Integrated Photovoltaics
* Fenestration Energy Modeling
* Historically-accurate Window Replacement
To request a presentation or other educational information from Wausau Window and Wall Systems, please email info@wausauwindow.com or click here.
Nationally recognized for its innovative expertise, Wausau Window and Wall Systems is an industry leader in engineering window and curtainwall systems for commercial and institutional construction applications. For more than 55 years, Wausau has worked closely with architects, building owners and contractors to realize their vision for aesthetic beauty, sustainability and lasting value, while striving to maintain the highest level of customer service, communication and overall satisfaction. Wausau is a part of Apogee Enterprises, Inc., a publicly held, U.S. corporation.
Wausau and its staff are members of the American Architectural Manufacturers Association (AAMA), the American Institute of Architects (AIA), the APPA – Leadership in Educational Facilities, the Construction Specifications Institute (CSI), the Design-Build Institute of America, the Glass Association of North America (GANA), the National Fenestration Ratings Council (NFRC) and the U.S. Green Building Council (USGBC).

 The Top States for Pest Infestations
The Top States for Pest Infestations Ground Broken on Wichita Biomedical Campus Project
Ground Broken on Wichita Biomedical Campus Project Aligning Construction and Facility Activities to Minimize Problems
Aligning Construction and Facility Activities to Minimize Problems Cooper University Health Care Breaks Ground on 'Project Imagine'
Cooper University Health Care Breaks Ground on 'Project Imagine' 3 Employees Injured by Patient at Halifax Infirmary's Emergency Department
3 Employees Injured by Patient at Halifax Infirmary's Emergency Department