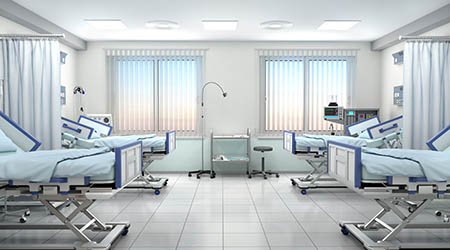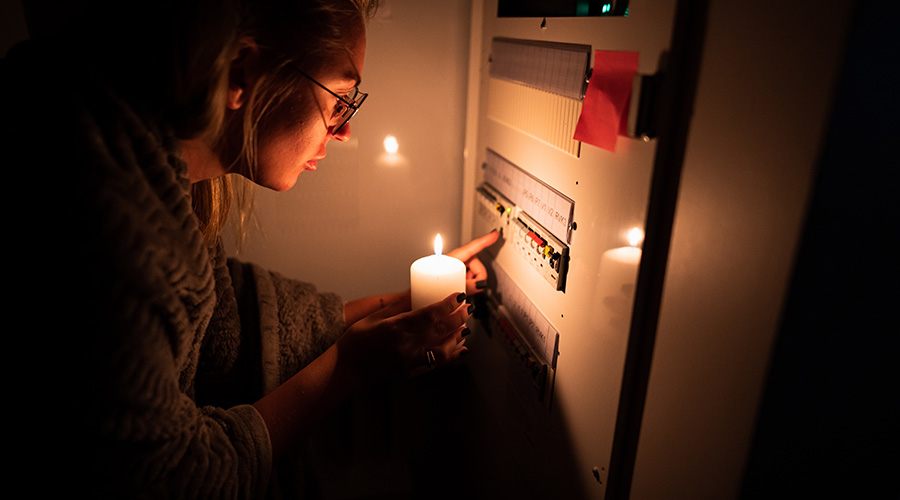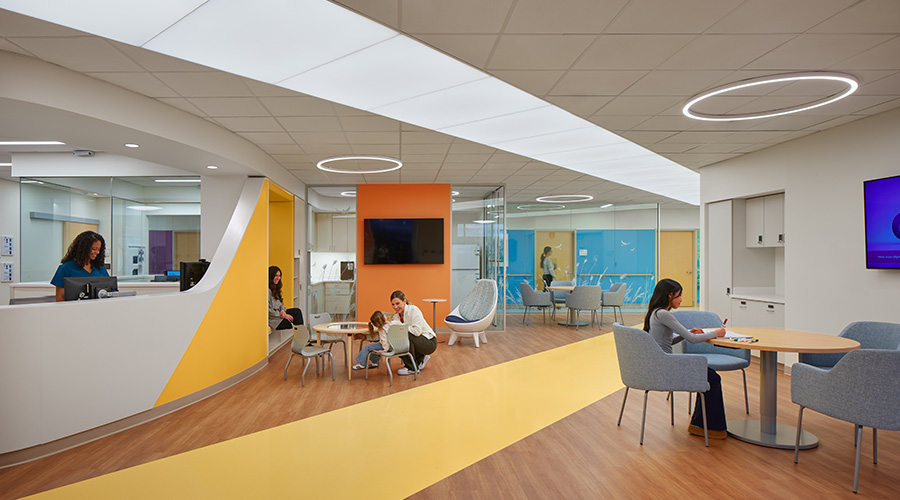No more models, drawings and photos. Architects and interior designers working on the new nine-story Cedars-Sinai Marina del Rey Hospital took their work to a whole new level.
To guide the hospital’s design, the architects built sample patient care rooms down to the door knobs, according to Newswise. Then they invited physicians and nurses to visit, inspect and give feedback before the new hospital breaks ground later this year, said Zeke Triana, AIA, vice president of facilities planning, design and construction at Cedars-Sinai.
The team created everything, down to cabinetry, doors, hinges, and hardware in the rooms. The healthcare workers who toured the half a dozen realistic rooms had plenty of suggestions, ranging from the mundane to the high-tech.
For example, staff stood inside an emergency department exam room and asked the architects to rotate the bed and head wall 90 degrees so they could directly face the patient's head from the doorway. Nurses examined the grab bars, soap dispenser and shower curtain in a realistic intensive care unit room and asked to move electrical outlets in a patient room on the medical/surgical floor.

 Contaminants Under Foot: A Closer Look at Patient Room Floors
Contaminants Under Foot: A Closer Look at Patient Room Floors Power Outages Largely Driven by Extreme Weather Events
Power Outages Largely Driven by Extreme Weather Events Nemours Children's Health Opens New Moseley Foundation Institute Hospital
Nemours Children's Health Opens New Moseley Foundation Institute Hospital Code Compliance Isn't Enough for Healthcare Resilience
Code Compliance Isn't Enough for Healthcare Resilience Ribbon Cutting Marks First Phase Completion for New Montefiore Einstein Facility
Ribbon Cutting Marks First Phase Completion for New Montefiore Einstein Facility