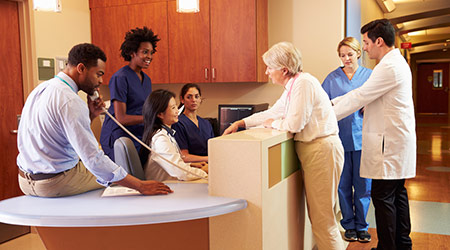Truman Medical Centers has begun construction on a $70 million medical office building in Kansas City's that focuses on the patient experience, according to the Kansas City Business Journal website.
The facility will have 70 patient exam rooms and will host primary-care and women's health services.
The space is designed to upgrade the wayfinding experience. The entrance is designed so the patient can enter through the hallway and the staff can enter from the back for better patient satisfaction, the article said.
Through this approach, patients enter from the front and are greeted by a receptionist. For those who prefer to check-in on their own, kiosks will be available.

 What 'Light' Daily Cleaning of Patient Rooms Misses
What 'Light' Daily Cleaning of Patient Rooms Misses Sprinkler Compliance: Navigating Code Mandates, Renovation Triggers and Patient Safety
Sprinkler Compliance: Navigating Code Mandates, Renovation Triggers and Patient Safety MUSC Board of Trustees Approves $1.1B South Carolina Cancer Hospital
MUSC Board of Trustees Approves $1.1B South Carolina Cancer Hospital Study Outlines Hand Hygiene Guidelines for EVS Staff
Study Outlines Hand Hygiene Guidelines for EVS Staff McCarthy Completes $65M Sharp Rees-Stealy Kearny Mesa MOB Modernization
McCarthy Completes $65M Sharp Rees-Stealy Kearny Mesa MOB Modernization