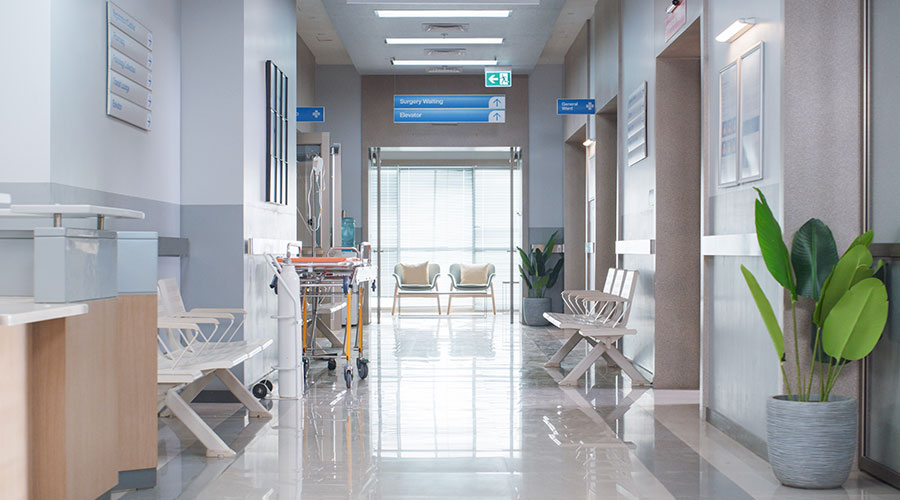Pullman Regional Hospital’s board of commissioners has approved a proposal to relocate 9,000 square feet of administrative services, remodel 17,000 square feet within the hospital, and add 54,000 square feet of patient care space in the Pullman, Washington, facility to the existing building and adjacent hospital-owned property.
The plan calls for expanding the emergency department, surgery and gastrointestinal services, mental health services, diagnostic imaging, laboratory services, sleep studies, cardiac and pulmonary services, integrating services currently off campus, reducing rented spaces and providing patient care spaces for new potential services such as rheumatology, endocrinology and dermatology.
The hospital’s facilities planning efforts started in December 2021 when a committee led by Ned Warnick of Design West was formed. The committee included hospital staff, local physicians, hospital commissioners, members of Pullman city government, and leaders from Washington State University, and Schweitzer Engineering Laboratories.
The committee shaped goals for hospital expansion plans and helped develop a list of medical entities to interview. Interview feedback from 26 local healthcare entities defined immediate space needs and space for future service line growth. The committee reviewed three plans with 58,000-115,000 additional square feet. The committee recommended a 58,000-square-foot expansion and a 17,000-square-foot remodel estimated to cost $45 million, including minor medical equipment.
During the July 6, 2022 public Board meeting, Commissioners were presented with a recommended funding plan including ranges for hospital borrowing (not to exceed $10 million); philanthropy, grants and other sources (between $6 million to $12.5 million), and a tax payer bond (between $22.5 million and $29.5 million). If an approved funding plan includes a tax payer bond, this would place a bond measure before Pullman voters on November 8, 2022.

 Oracle Health Hit by Data Breach, Patient Data Possibly Compromised
Oracle Health Hit by Data Breach, Patient Data Possibly Compromised Ground Broken on New MD Anderson Sugar Land Facility
Ground Broken on New MD Anderson Sugar Land Facility Florida State University Reveals Plans for Panama City Beach Hospital
Florida State University Reveals Plans for Panama City Beach Hospital The Effect of Over-Cleaning on Human Health
The Effect of Over-Cleaning on Human Health Rumored Terror Threat to Hospitals Prompts FBI Warning
Rumored Terror Threat to Hospitals Prompts FBI Warning