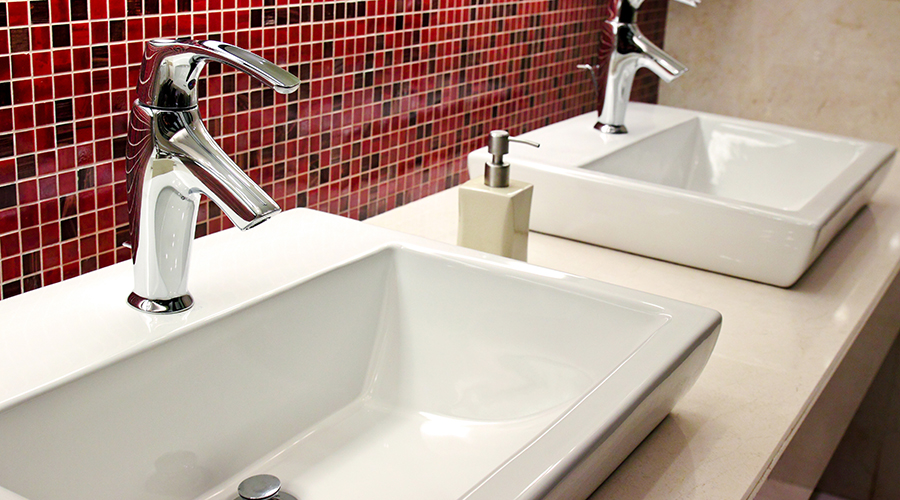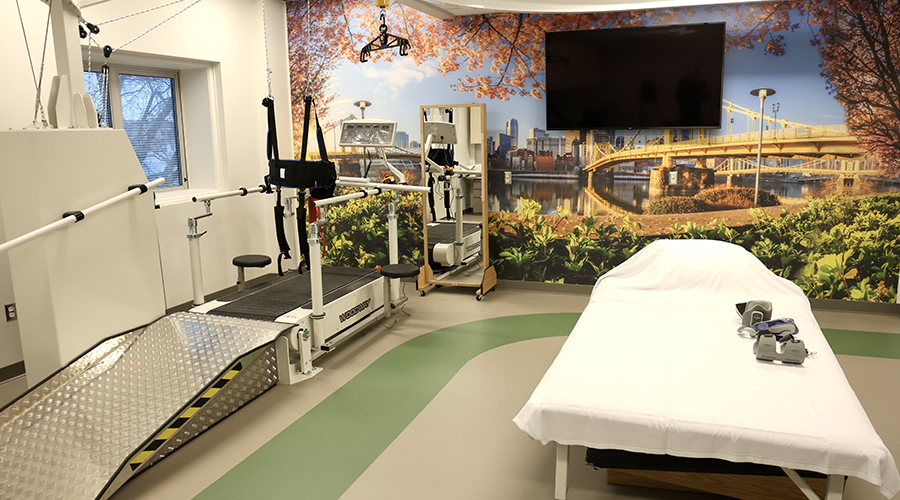In the summer of 2017, CME stood at the foundation of what would become the newest 740,000-square-foot New York-Presbyterian facility, the David H. Koch Center for Ambulatory Care. The facility would be home to 12 operating suites, six interventional radiology procedure rooms, and eleven endoscopic rooms.
While a medical center located on York Avenue and 68th Street would be beneficial to the public, the surrounding narrow streets and shared loading docks that couldn’t accept tractor-trailers would be a logistical challenge. Along with union regulations, limited storage space and $90 million in medical equipment, the newest New York-Presbyterian project would require accurate project tracking and the use of an offsite service center.
CME’s proprietary CME360 suite of healthcare equipment software solutions assured the right products were ordered. System generated quote sheets included specifications, necessary accessories, and details on lower priced, high-quality alternatives. Together and with the budget in mind, the client and CME team determined the final equipment list, having sorted out the products needed by each department. The CME360 project management hub tracked items as they arrived into a CME secured 20,000 square foot offsite service warehouse in nearby New Jersey.
“In my opinion the David H. Koch Center project is a story of success because we had a very open and engaged client. The scope, location, and regulatory elements of this project all presented unique challenges for us, but because of the strong partnership we had with the New York Presbyterian team we were able to make the project a success,” said K.C. Meleski, Vice President of Sales at CME Corp.
Having the New Jersey facility allowed for medical equipment to be purchased, received and staged even though destination rooms were months from ready to receive items. Utilizing this off-site location to accept deliveries from manufacturers removed the burden from the on-site loading dock. The warehouse also allowed the CME Direct-To Site Services team to inspect and stage 17,216 items before their entry into the new facility. CME staff checked for damage on all items. In the event of an issue, CME would either work directly with the manufacturers to replace the product or would work with New York Presbyterian staff for assistance on products purchased outside the CME order. Items were reviewed and discovered issues were dealt with daily, allowing all damaged products time for replacement before it was scheduled to be delivered to the hospital.
The New Jersey warehousing location quickly proved its value when 129 exam light booms arrived. The manufacturer of these units only delivers by a tractor-trailer, which the hospital loading dock could not accept thanks to the narrow and congested streets of New York City. Each arm would need storage before installation. Between these shipping restrictions and the facilities minimal storage space, 129 arms stored on-site was not going to be a reality. To further complicate the matter, these booms could only be installed at the final stages of each floor’s construction. The CME Design and Installation team, along with the customer, planned the delivery of seven booms per truck and coordinated each booms installation.
It was this open dialogue with all teams that was crucial to the success of this project. The CME team collaborated with Union Members, as they were contracted to unload all trucks. CME managers also communicated needs in scheduling with dock managers and elevator operators. Any failure in messages had the power to derail the project, but the collaboration between New York Presbyterian and CME kept over 120 deliveries (and the whole project) on track.
CME was initially assigned a dock that was solely for their use at the beginning of construction. However, as the project time-frame became squeezed, more than CME’s workload was affected. The dock was needed to be shared with construction crews, furniture transports, and food service deliveries. CME worked with the dock personnel to keep the equipment moving, ensuring all scheduled deliveries were completed every day. In the event the dock was in use at the time of arrival, CME trucks which could not park curbside in the city circled the block for up to an hour as they waited to be able to land at the hospital dock. No truck ever returned to the warehouse without dropping its cargo at the facility.
Like any hospital project, various pieces of equipment required calibrations and biomedical services. The client had internal biomedical technicians, but the staff became stretched thin as the project neared completion. CME worked with the client’s team to prioritize and deliver items that needed Biomed attention in a designated and convenient area, granting ease of access for technicians to perform their tasks as efficiently as possible.
Just as Murphy’s Law would predict, the height of activity fell directly into swells of poor weather patterns. The already narrow streets further shrunk in size, accessibility decreased, and even elevators in the facility became temperamental. CME relocated essential staff to facility and warehouse locations on a long-term basis, ensuring that choices and changes could be made in real-time, with decision makers seeing firsthand what circumstances the project faced. When the project launched, CME was included in weekly progress calls to share details and coordinate deliveries. As the project progressed, CME had embedded team members who worked alongside NYP personnel and collectively the team was able to solve problems as they developed.
It was this type of flexibility that kept the project moving forward. Initially, the overall logistical plan included a schedule to deliver as floors were completed. As unforeseen construction delays mounted, the CME team identified a potential bottleneck and notified New York – Presbyterians team. Together they revised the plan and found the best solution to compensate for the setback; holding items in New Jersey allowed there to be no need to reschedule delivery dates with manufacturers. CME delivered 3-4 truckloads of items daily until all equipment was provided and placed in their correct rooms, a task completed by early April.
Despite the revisions to the process, all delivered products were in their right positions in time for inspections and the facilities grand opening. This adjustment to delivery and installations would not have been possible without the strong working relationships with facility dock managers, elevator operators and constant real-time updating to superintendents of other impacted trades. While these obstacles had the power to derail the project, the collaboration between New York Presbyterian and CME kept the project on track.
In the end, New York-Presbyterian greeted the spring season with a newly constructed, cutting-edge medical facility that made them feel proud, New York gained an additional point of care, and CME had another successful project for their portfolio. Adaptability and transparency were what made this project a real achievement.
Cindy Juhas is the Chief Strategy Officer of CME Corp.

 Regulations Take the Lead in Healthcare Restroom Design
Regulations Take the Lead in Healthcare Restroom Design AHN Allegheny Valley Hospital Opens Expanded Inpatient Rehabilitation Unit
AHN Allegheny Valley Hospital Opens Expanded Inpatient Rehabilitation Unit HSHS and Lifepoint Rehabilitation Partner on New Inpatient Rehab Hospital in Green Bay
HSHS and Lifepoint Rehabilitation Partner on New Inpatient Rehab Hospital in Green Bay Turning Facility Data Into ROI: Where Healthcare Leaders Should Start
Turning Facility Data Into ROI: Where Healthcare Leaders Should Start Sutter Health Breaks Ground on Advanced Cancer Center and Care Complex
Sutter Health Breaks Ground on Advanced Cancer Center and Care Complex