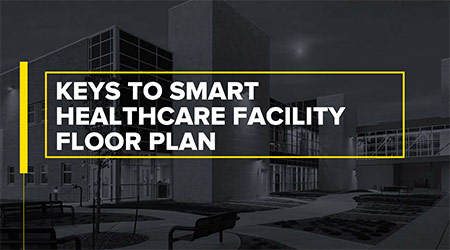A free infographic from The Korte Company breaks down the traits of a successful hospital flooring plan and offers insights for facility managers and owners.
The infographic includes information to help ensure that a healthcare facility is as safe, secure, navigable, sustainable and versatile as possible. A blog on the Korte website discusses developing hospital floor plans for modern healthcare.

 States Move Forward to Better Protect Senior Citizens
States Move Forward to Better Protect Senior Citizens Archer and REDA to Transform Newport Beach Building into Outpatient Center
Archer and REDA to Transform Newport Beach Building into Outpatient Center Sunflower Medical Group Facing Lawsuit Following January Data Breach
Sunflower Medical Group Facing Lawsuit Following January Data Breach Nemours Children's Health Opens New Location in Lake Nona
Nemours Children's Health Opens New Location in Lake Nona Enhancing Safety at Hennepin Healthcare with a Screening System
Enhancing Safety at Hennepin Healthcare with a Screening System