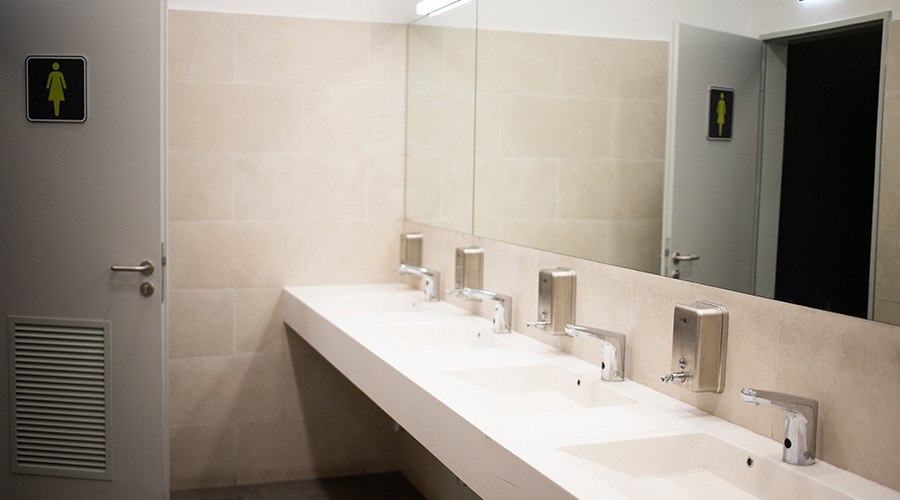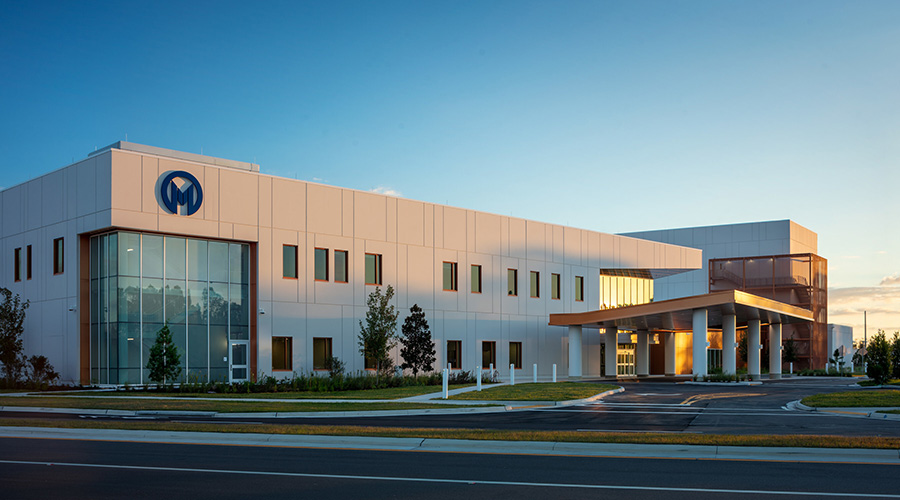New nursing school incorporates sustainable strategies in facility design
The Viterbo University School of Nursing in La Crosse, Wis., incorporated diverse sustainable strategies in a new 68,777-square-foot facility that includes classrooms, a simulated-learning center, laboratories and faculty offices.
By Healthcare Facilities Today
Seeking LEED Silver certification to fulfill the University’s core value of environmental stewardship, the Viterbo University School of Nursing in La Crosse, Wis., incorporated diverse sustainable strategies in a new 68,777-square-foot facility that includes classrooms, a simulated-learning center, laboratories and faculty offices.
The sustainable strategies used include a state-of-the-art chilled beam mechanical system, an air/water system that takes advantage of the superior heat-transfer properties of water.
Designed by HGA Architects and Engineers, the building is the second one in the Midwest to use the system. The first was the HGA-designed University of Wisconsin-Madison Education Building.
An article in the July issue of Building Operating Management takes a closer look at the building design process and the decisions made to ensure long-term sustainability.
Read the article.
July 24, 2013
Topic Area:
Energy Efficiency
Recent Posts
Staffing shortages, rising regulatory scrutiny and accelerating adoption of AI are converging to reshape the way healthcare facilities are managed.
Workforce shortages, rising hygiene expectations and connected technologies are pushing healthcare restrooms beyond basic utility.
The new outpatient center will provide infusion services, clinical space, radiology and radiation oncology.
Key viruses to watch out for and how to prevent them.
It offers comprehensive evaluations, therapy and medication management under one roof.

 What Lies Ahead for Healthcare Facilities Managers
What Lies Ahead for Healthcare Facilities Managers What's in the Future for Healthcare Restrooms?
What's in the Future for Healthcare Restrooms? Hammes Completes the Moffit Speros Outpatient Center
Hammes Completes the Moffit Speros Outpatient Center The Top Three Pathogens to Worry About in 2026
The Top Three Pathogens to Worry About in 2026 Blackbird Health Opens New Pediatric Mental Health Clinic in Virginia
Blackbird Health Opens New Pediatric Mental Health Clinic in Virginia