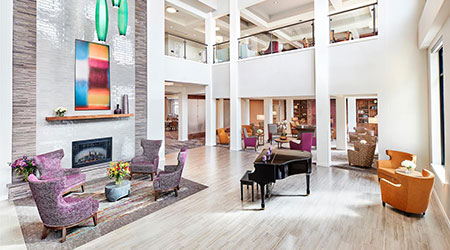The "Dimensions of Wellness" can range anywhere from 4 to 12 dimensions based on who you ask and have been defined by organizations such as the National Wellness Institute, The Institute for Wellness Education and universities all around the country. One thing that all agree on, though, is that wellness is more than just the absence of disease. We also know that seniors prefer to age in place, and that it becomes harder to age in place with multiple hospitalizations.
With the institutionalization of whole person wellness programming to support chronic disease management in assisted living facilities we can reduce the risk of serious injuries or falls that might occur. This is accomplished by identifying challenges early and referring residents to the services they need prior to a devastating event – services that address health literacy education, chronic condition support, maximizing function and mobility and that touch on multiple dimensions of wellness like emotional, spiritual, social, physical, intellectual and vocational programs.
Can the built environment play a part in this effort? Absolutely.
The design of the spaces that accommodate these activities for the varied wellness dimensions can also be used as an additional design layer for senior living planning by looking for the opportunities where architecture can reinforce each of these dimensions. Some examples include:
• Embrace the influence of hospitality already present in the market by implementing hospitality design elements into care facilities to improve quality of life.
• Design a meal program that engages the residents’ social behavior appropriately. Some residents have a difficult time adjusting to new social behavior, so a 90-minute formal dinner may not be as socially beneficial to some as a grab-n-go environment could be.
• Avoid glare by using sheer drapery. Horizontal louver blinds will create a striation effect that can be very disorienting for seniors.
• Provide contrast between differing horizontal surfaces (i.e. an elderly person will not be able to discern the front edge of a light-colored chair that is placed on a light-colored rug). Use a contrasting cushion or table colors to avoid misjudging of furniture locations or their heights.
• Most seniors need to see each other to understand a conversation, so make sure to locate furniture to provide clear lines of sight between participants.
• Consider the mounting height of signage. Even though able-bodied persons may consider signage that is mounted per accessibility codes to be low, this height may already be above the line of sight for an elderly person with stooped posture.
• Signage should always be high contrast between the background and text. Consider using signage with graphics (ex. a picture of a toilet) in addition to text, for those who can no longer read.
• In the same color contrast vein, choose light-colored floor surface materials without harsh contrasting borders or breaks, as the aging eye will see those color changes as steps or height adjustments and this could cause tripping or difficulty walking.
• Consider how developments can create more energetic, inter-generational spaces by inviting residents’ families and the community inside the development. For example, adding a playroom to your facility for visiting grandchildren or a well-designed event space for guest lectures or special events.
These are just some of tangible ways that these whole wellness dimensions can be incorporated into facility design decisions. But with every new building or renovation, it is important for the design team to be very conscientious of the various environmental and regional social factors that might influence the health of the senior population.
Susan King, FAIA, LEED AP BD+C is a Principal at HED.

 Third-Party Vendors May Pose Healthcare Cybersecurity Risks
Third-Party Vendors May Pose Healthcare Cybersecurity Risks Palomar Health Breaks Ground on Behavioral Health Institute
Palomar Health Breaks Ground on Behavioral Health Institute UNC Health Rex Files Plans for New Wake Forest Hospital
UNC Health Rex Files Plans for New Wake Forest Hospital 6 Steps to Reshaping Hybrid Healthcare Workplaces
6 Steps to Reshaping Hybrid Healthcare Workplaces Man Escapes Police Custody at California Hospital After Causing Car Crash
Man Escapes Police Custody at California Hospital After Causing Car Crash