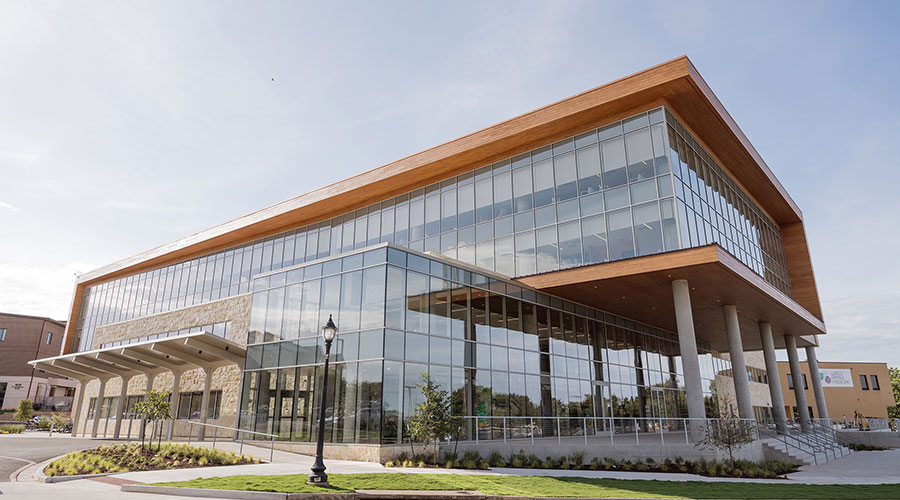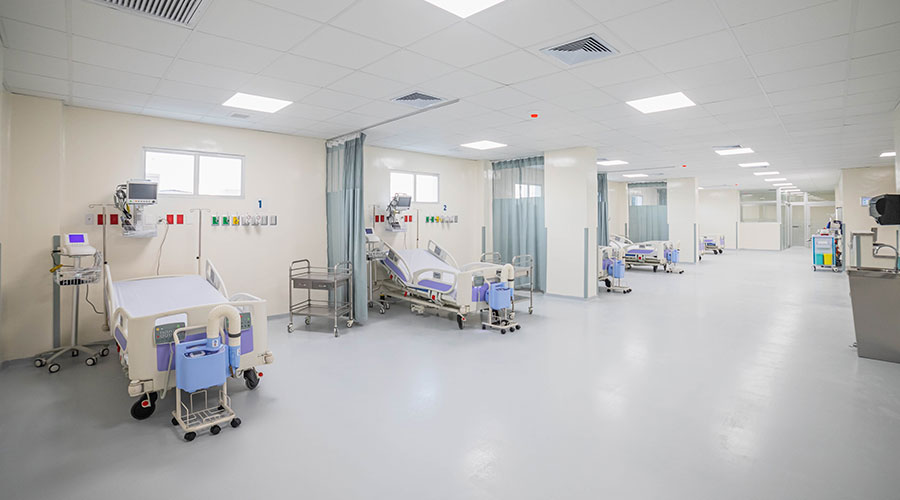Building and living a healthier life is a challenge when the medical and fitness communities are disconnected from one another. Enter Norterre, a new and innovative community which breaks down barriers and provides an exciting place for people to get well, stay well and live well, not only with its unique programming, but down to its very core – the architecture. The developers of Norterre’s vision transcends the traditional approach to health and wellness for people of all ages, especially for older adults. The goal was to create spaces people are drawn to and fill lives with new experiences. Norterre recognized that the spaces themselves will have a significant impact on the wellness of those who will live, heal, and play together in the neighborhood. For that reason, every aspect of the architecture is deliberate and in place for a purpose.
“When we first conceptualized Norterre, before it even had a name, we knew its design would play an integral role in how we follow through with our goal to provide wellness to all generations, and how those generations experience life together,” said Steve Shields, chairman and managing partner for Norterre and CEO of Action Pact. “Because this is a new concept, we had to rethink how we designed every aspect from floor to ceiling, inside and out. The neighborhood will create a true sense of place, and people of all ages will come together to discover the best they can be.”
The architectural style is unique to the Midwest, yet incorporates time-honored elements of the historic city of Liberty, but with a modern twist. The exterior facades of all buildings will be constructed with light colored stucco like material, providing a fresh, appealing and unique appearance for the area. The buildings will surround and face a large lawn or greenspace filled with outdoor art and cultural activities designed to encourage people to participate in those activities while having fun, getting fit and meeting new friends. The use of large windows, natural light and archways will help bring the outdoors in. Further, the wood shutters and intricately-designed handrails add a sense of familiarity and Midwestern flair.
The design incorporates the 10 principles of New Urbanism – including walkability, connectivity, and a traditional neighborhood structure – which helps determine the building and sidewalk placement, areas that encourage socialization, spaces where spontaneous and planned gatherings can occur, and other components. Norterre will be reminiscent of the small towns of year’s past, with a picturesque town square made up of the greenspace, and with the Healthy Living Center’s clock tower prominently featured. The neighborhood will feel just like that – a neighborhood – where children can play outdoors with their grandparents watching while their parents grab a latte in the bistro. It will be a place where community among people occurs, and it was researched and designed by those who understand how to create community through the use of architecture.
Norterre’s town square will act as a community park, and will be available for everyone to visit and enjoy. It is designed to function as an area for performances, spontaneous gatherings and festivals. The design team incorporated the principles of earth, wind, fire and water, as well as elements tied to the past, present and future of Liberty itself. Benches, sculptures, a performance stage, as well as plenty of room for kids to play in the grass with native landscaping will also be incorporated.
“The traditional medical model cares for people when they get sick. This new model, through its built environment, as well as its medical and fitness programs will enable people to get well and stay well.” said Beverly Brandon, AIA, LEED AP, CASP, managing director for Action Pact Design. “We wanted to create an environment that will be engaging, exciting and dynamic to paint a picture of wellness and encourage socialization between the different generations who will be at Norterre. We want it to feel different from other places in the area because it truly will be different – a resort of sorts – for others to come and feel recharged, renewed and reborn whenever they visit Norterre for any reason.
This is achieved by Norterre’s design and programs, which will embrace and integrate the seven dimensions of wellness: social, emotional, spiritual, environmental, occupational, intellectual and physical.”
Assisted living, short-term stay suites for rehabilitation and memory care support buildings at Norterre will incorporate the Household Model, a signature design theme to all Action Pact projects which creates a home within a home. In these spaces, much attention is paid to the scale of rooms in order to create a home. While many architects blur the lines of hospitality and senior living, hospitality elements don’t always translate to feelings of comfort and contentment. Norterre’s households will have lower ceilings and cozy rooms to encourage conversation and create the same sense of space you have in a home. This design concept will translate to all other areas of Norterre as they seek to create areas that are warm, comfortable and provide a sense of unity as well as solitude.
“We seek to create not only familial feelings we’re used to in our own homes, but throughout the development, we want to generate unique experiences for everyone by including surprises in the architecture or interior design elements,” said Michael Heitsman, AIA, NCARB, project manager of Action Pact Design. “Unexpected details in the architecture, artwork and interior design will be placed throughout – we don’t want any area of Norterre to be boring or uninspiring to those who visit or live there. All spaces at Norterre – inside and out – were created with much research into how people relate to one another. Those ideas coupled with the never-before-seen lifestyle and healthcare delivery model create an ideal environment where navigation teams will coordinate care plans to enhance health overall in the Northland and will truly create an experience unlike any other.”
For more information about Norterre, the public can visit www.norterre.org or call 816-550-8544.

 Waco Family Medicine Achieves Savings and Bold Design with Wood Selections
Waco Family Medicine Achieves Savings and Bold Design with Wood Selections Alleged Ransomware Administrator Extradited from South Korea
Alleged Ransomware Administrator Extradited from South Korea Design Plans Unveiled for New Intermountain St. Vincent Regional Hospital
Design Plans Unveiled for New Intermountain St. Vincent Regional Hospital Ground Broken on New Pediatric Health Campus in Dallas
Ground Broken on New Pediatric Health Campus in Dallas Pre-Construction Strategies for Successful Facilities Projects
Pre-Construction Strategies for Successful Facilities Projects