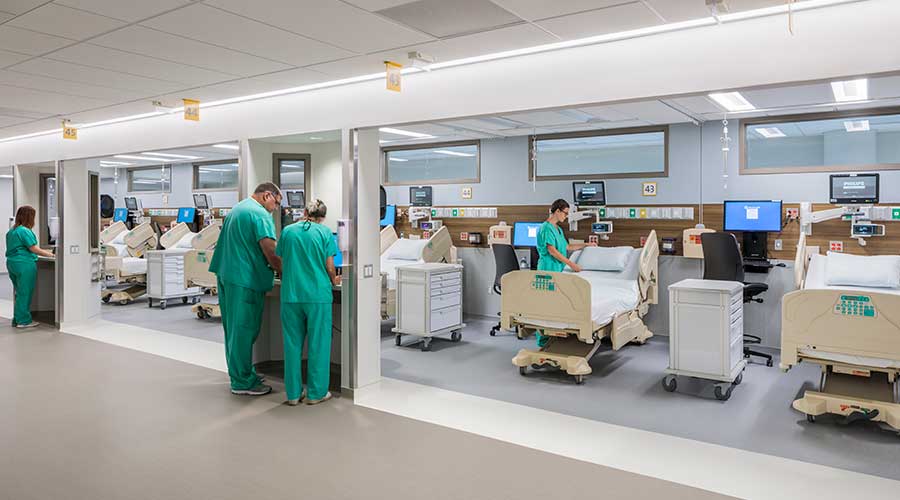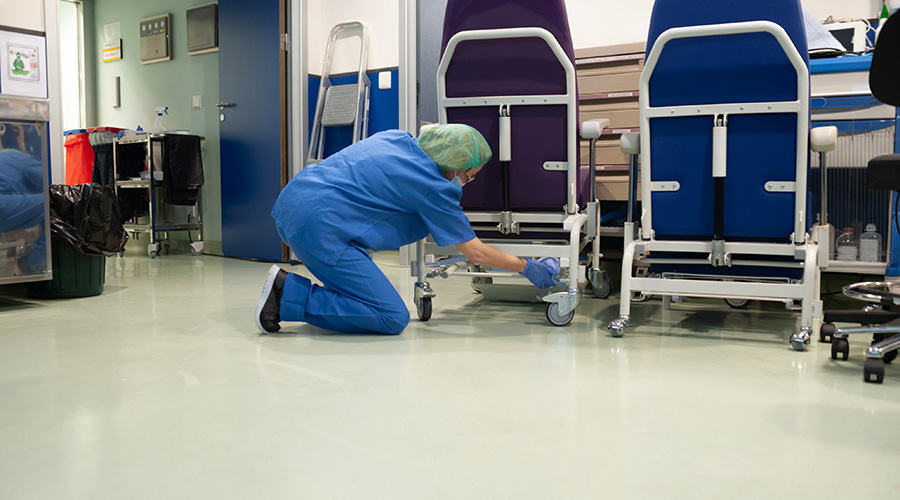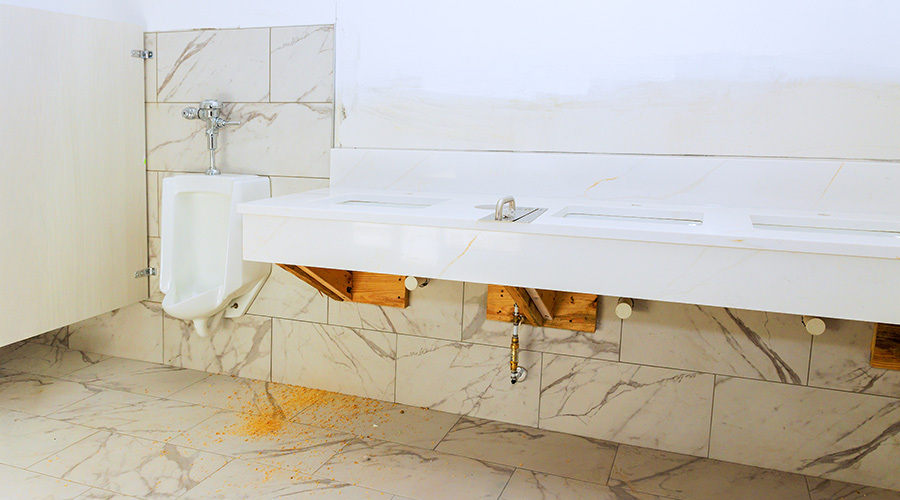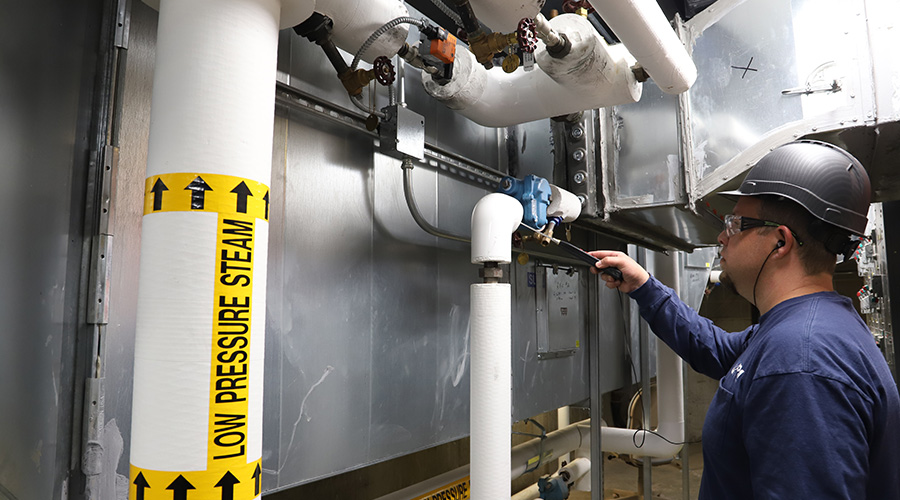DesignGroup partnered with OhioHealth Riverside Methodist Hospital to renovate its surgery department. More than 30,000 surgeries are performed in its 24 operating rooms each year, and surgical leaders became increasingly aware that the space wasn’t meeting current needs, let alone the increase in patient volume.
The hospital knew it needed at least 7,500 extra square feet in its department. DesignGroup’s advance simulations helped save the hospital renovation costs and saved them extra thousands of square feet. The firm ran two simulations for the 90,000 square foot surgical department. One simulation demonstrated current processes, while a second showed how they could optimize space and reduce the number of operating rooms so they could invest in more robotic technology.
From the simulation work, the team proposed “flex bays,” which could act as pre-op in the morning and post-anesthesia care units in the afternoon. With their increased flexibility and reduced volume, there was space for other programmatic components.
That ultimately led to being able to convert four smaller operating rooms into three larger, identical rooms—designed with technology in mind for robotics surgeries. Early engagement with both local and national vendors allowed equipment to be integrated into the design for unparalleled efficiency.
In addition to the simulation, detailed modeling and virtual mock-ups made the proposed changes clearer — along with their impact on budget— and allowed for complete transparency and accountability that benefitted the owner. The modeling allowed real-time changes that facilitated greater collaboration within the team as well as allowed the design-build team to show the owners what a change would add or subtract from the cost of the project.

 Biofilm 'Life Raft' Changes C. Auris Risk
Biofilm 'Life Raft' Changes C. Auris Risk How Healthcare Restrooms Are Rethinking Water Efficiency
How Healthcare Restrooms Are Rethinking Water Efficiency Northwell Health Finds Energy Savings in Steam Systems
Northwell Health Finds Energy Savings in Steam Systems The Difference Between Cleaning, Sanitizing and Disinfecting
The Difference Between Cleaning, Sanitizing and Disinfecting Jupiter Medical Center Falls Victim to Third-Party Data Breach
Jupiter Medical Center Falls Victim to Third-Party Data Breach