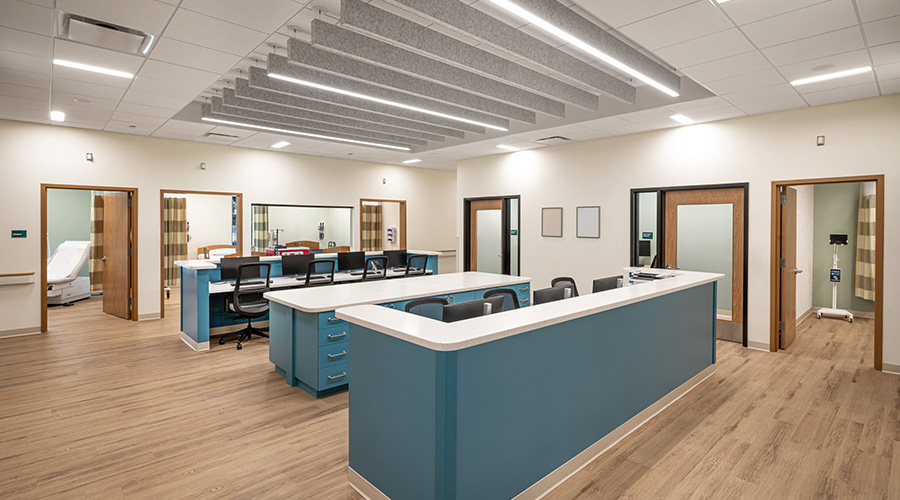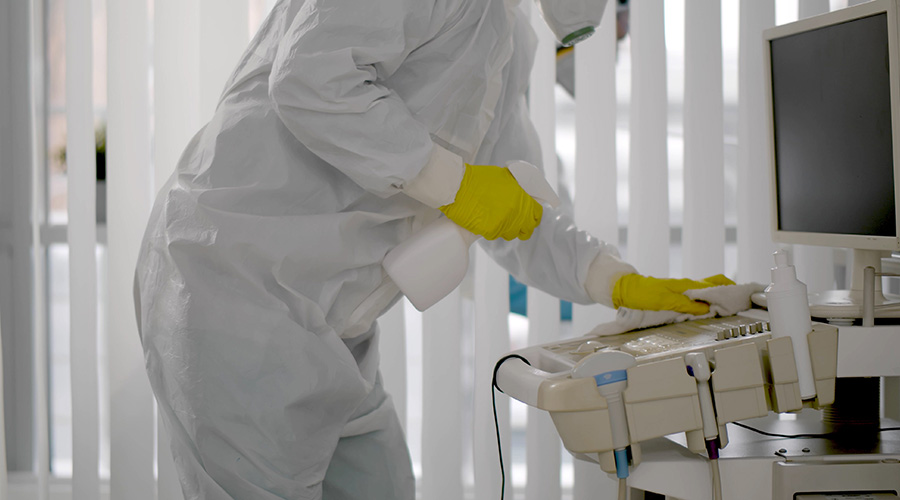Operating room material choices must address infection control needs
Materials and finishes in the OR—particularly walls and flooring—are an important part of creating a safe environment, according to an article on the Healthcare Design website
Materials and finishes in the OR — particularly walls and flooring — are an important part of creating a safe environment, according to an article on the Healthcare Design website. For instance, the Facility Guidelines Institute’s Guidelines for Design and Construction of Hospitals dictates that floors should be monolithic and seamless, which will inherently keep out more pathogens and be more easily disinfected. Walls also play an important role in creating a hygienic space. Air and fluid-borne pathogens can reach the walls, so they must be easily and routinely cleaned, as well.
Read the article.
January 3, 2020
Topic Area:
Infection Control
Recent Posts
As healthcare buildings grow more connected, weak identity controls can expose HVAC, security and other critical systems to serious risk.
The new center strengthens the local care infrastructure, delivering integrated medical, social and in-home care.
The incident occurred on or around December 24, 2024.
Managers must demonstrate mastery of infection prevention standards, accountability through measurable outcomes and visible collaboration with clinical teams.
The new clinic is located in Mount Laurel.

 Why Identity Governance Is Becoming a Facilities Management Issue
Why Identity Governance Is Becoming a Facilities Management Issue Habitat Health Opens South Los Angeles PACE Center
Habitat Health Opens South Los Angeles PACE Center Denton County MHMR Center Suffers a Data Breach
Denton County MHMR Center Suffers a Data Breach What Every EVS Leader Needs To Know
What Every EVS Leader Needs To Know Blackbird Health Opens New Clinic in New Jersey
Blackbird Health Opens New Clinic in New Jersey