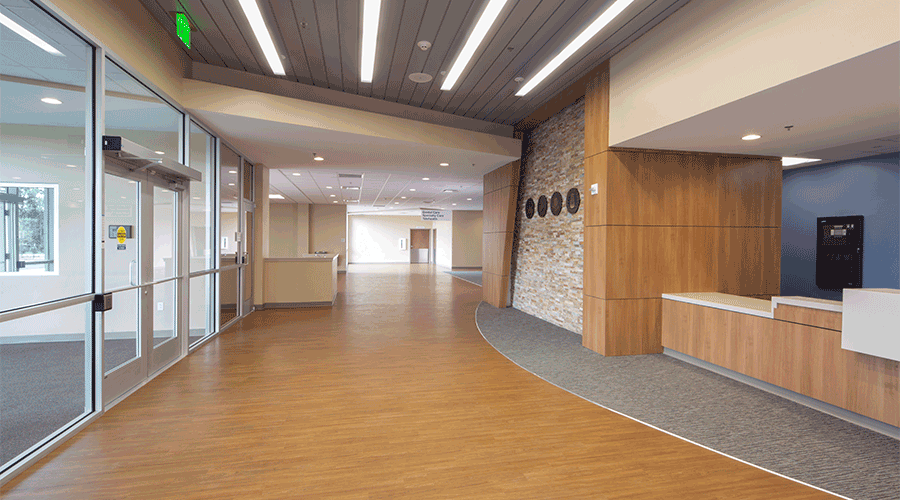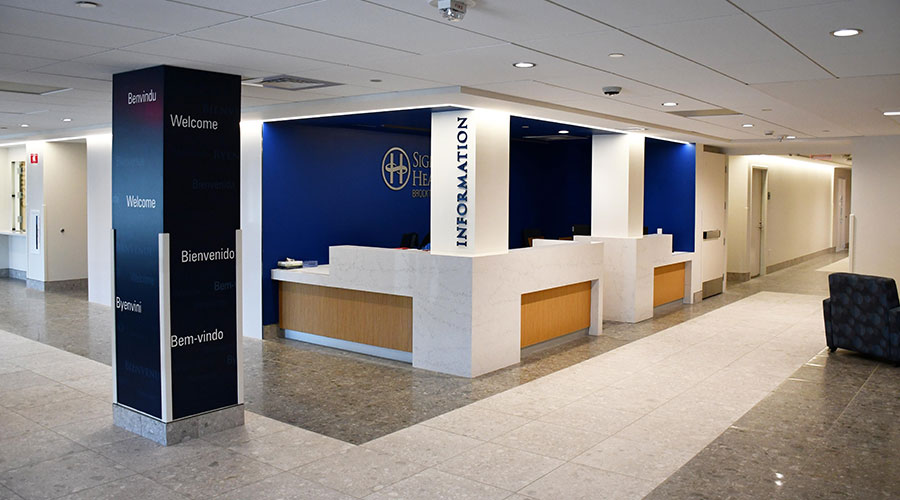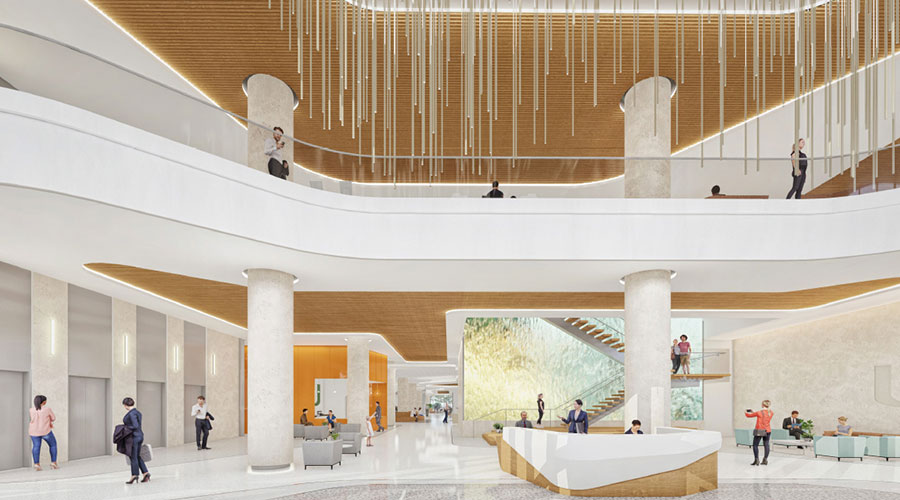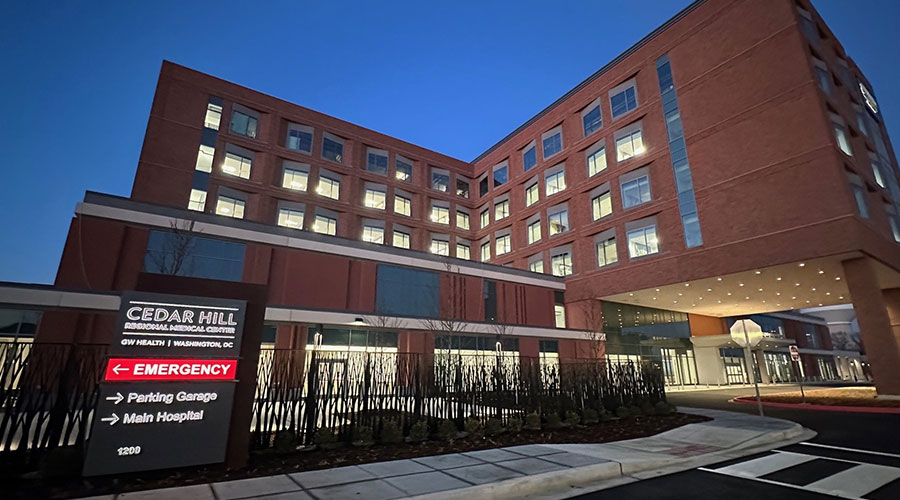First impressions matter. The emergency department (ED) has always been the front door of hospitals because many admissions enter through the ED. With COVID-19 waves and the recent rise in behavioral issues and workplace violence, the demand for throughput in the ED is higher than ever.
Because of the many challenges people face today, mental health and substance abuse issues represent a larger percentage of ED volume. With such cases on the rise, safety and efficiency are increasingly important, and healthcare facilities managers need new strategies to meet that demand.
Drivers and programming
Metrics can track door-to-doctor times in the emergency department, as well as the number of people who leave without being seen due to long wait times. Such metrics drive process improvements and enhance programming to meet the specific needs of the population and the types of patients that are typically seen.
One of the goals in the ED is throughput, so providers like to get patients who are not as sick in and out as quickly as possible because their symptoms are not really on the level of an emergency. With effective patient education and a robust urgent care center nearby, the ED is more likely to be right-sized, since it only takes the cases that truly belong, and the metrics can be adjusted and applied accordingly.
With an appropriate volume level and a high percentage of lower-acuity visits, some ED programs benefit from creating fast-track or vertical components. These areas are referred to as vertical because patients can be seen in exam chairs and do not require beds due to the lower acuity associated with their conditions.
For efficiency’s sake, the emergency department must be located near the interventional platform – radiology, surgery and the helipad or ambulance bay – so trauma patients can be treated upon arrival. Dedicated imaging equipment for CT, MRI and X-ray assigned to the ED is essential to avoid wheeling patients all over the hospital for needed tests. In addition to patient comfort, this strategy reduces travel time for staff and allows different areas to share resources such as lab and pharmacy support.
Many facilities have survived on a series of small, Band-Aid fixes to facilities to address problems as they arise. Few have been able to rebuild their ED the perfect way in the perfect place on campus and abandon the old one. Although renovation seems more cost-effective, updating an old facility can cost more over the long term and can become uncomfortable because the space becomes less efficient.
Renovations also are hugely disruptive, especially in an emergency department, which must remain operational. Patient care must shift to available areas as the renovation progresses, so providers experience a lack of space and diminished function as the renovation is completed section by section and at a higher cost.
Most recently, staffing shortages are challenging the provider-to-patient ratio and forcing healthcare systems to employ temporary traveling nurses at premium cost. The added expense for travel nurses means less funding for other operating costs, and at some point, budget concerns might force a hospital to admit fewer patients if it can neither hire locally nor afford travel nurses.
Some healthcare systems are starting to take a creative look at staffing strategies by which they increase the number of beds covered by grouping LPNs under RNs to collaboratively cover a unit. This approach seeks to align skill sets and activities with appropriately licensed providers.
Planning for growth
Performing a full study of the emergency department from a patient flow and workflow standpoint can be beneficial. Once the optimal patient and workflow has been mapped, the design and construction team should be able to lay out multiple options for ED growth and evolution, from phased renovation to replacement.
The ideal process educates everyone throughout the design lifecycle about the reasons decisions are made and the project direction. Often, architects and planners are hired to fix a specific problem, while project conditions inherently prompt teams to begin asking big-picture questions addressing the larger context and perspective.
Patients and providers ultimately will benefit from assembling a collaborative team of planners, staff and hospital leadership to develop an overall plan for the ED that can be implemented over time.
Conscientious teams take the time to ask questions about the reasons a problem exists in the first place and analyze the way it fits into the overall picture, both operationally and from a facilities standpoint over the long term.
Data is critical to this big-picture approach. Healthcare is one of the most data-centric industries, and data analysis can track down to the second how long care delivery takes to provide, how many steps and how many patients each provider saw. It is easy to compare the data before and after improvements are made to see how much they help. The challenge is isolating the cause of the improvement. Often, it is not the design changes exclusively that improve results but many elements working together.
Access and design
Patients arrive at the emergency department in three primary ways: walk in, arrive in an ambulance, or arrive in a helicopter. Each of these entry points has different needs, and each of these arrival scenarios needs to be considered when planning and optimizing the ED.
In one example, a hospital had enough space for multiple ambulances, but this area had constraints and could be difficult to access in the winter in the event of conditions such as blowing snow. Paramedics can play a role in hospital selection — usually, the closest unless the patient has a preference. But if they can stabilize the patient and take him or her to any hospital, the ambulance arrival sequence and space conditions might attract or deter which they choose.
Access from the helipad is another consideration. Patients arriving by helicopter are often in critical condition and go directly to a trauma bay or into surgery without stopping in the ED. Understanding and expediting that path can have huge ramifications for patient safety when every second counts.
In so many instances, the emergency department is not optimally located relative to other support departments of the hospital. Instead, it just seems to be positioned at the side of the building with no forethought about proximity to patient rooms and surgery. Some hospitals start with a free-standing ED and are designed to evolve into a full-service hospital. Thoughtful planning allows the critical support services to grow adjacent to the emergency department and beds to be placed directly above on upper floors.
If rising patient numbers have caused an organization to outgrow its building or if code requirements or aging infrastructure have rendered them obsolete, managers should invest in optimization and renovation to keep up with patient care, remain competitive, meet current codes and increase revenue.
Patients presenting in the ED want efficiency. They want to be in and out as quickly as possible with minimal waiting from one step to the next so they feel they are getting the right level of care in a safe, modern environment. Managers can optimize an ED into a clean, modern and code-compliant space with good staff and patient flow, which means so much to patients during a stressful time and delivers a positive outcome.
Steven M. Alby, NCARB, LEED AP, is vice president – healthcare with Goodwyn Mills Cawood.

 Electrical Fire Tests Resilience of Massachusetts Hospital
Electrical Fire Tests Resilience of Massachusetts Hospital Bomb Threat Alleged at Illinois Hospital
Bomb Threat Alleged at Illinois Hospital OCH Regional Medical Center Caught Up in Data Breach
OCH Regional Medical Center Caught Up in Data Breach Design Plays a Role in the Future of Healthcare
Design Plays a Role in the Future of Healthcare Cedar Hill Regional Medical Center GW Health Officially Opens
Cedar Hill Regional Medical Center GW Health Officially Opens