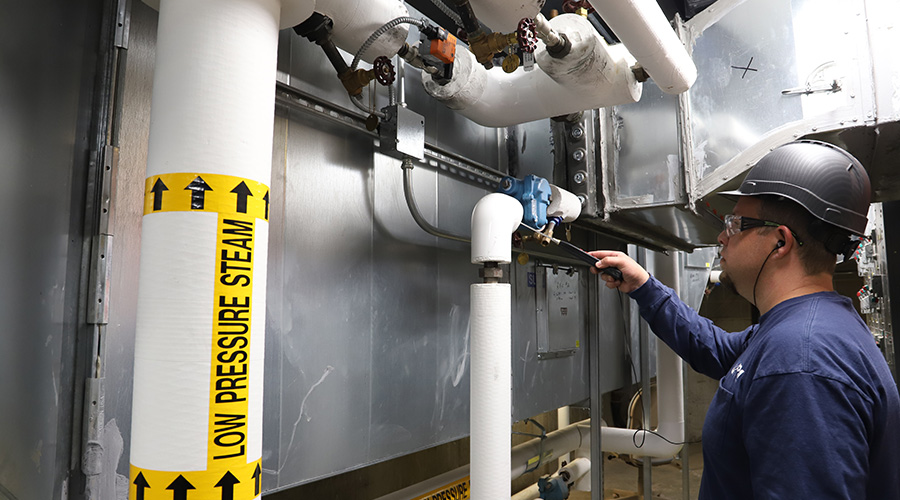Owensboro Health Regional Hospital in Owensboro, Ky. started from scratch to raise the level of care it offered the community, building a new 780,000-square-foot hospital with a flexible and integrated plan, according to an article of the Healthcare Design magazine website.
Working with a project team that included of HGA Architects and Engineers of Milwaukee; KLMK Group Inc. of Richmond, Va.; Smith Seckman Reid Inc. of and Turner Construction of Nashville, Owensboro created a fluid design with sweeping lines and nearly floor-to-ceiling windows on each floor. The windows offer a view of the Ohio River, ponds, courtyards, and 1,000-plus trees, according to the article.
After years of building additions to meet the demands of the community, Owensboro Health started to run out of space and options. Renovating in place would have taken more time and money than starting over, so the facility looked to 162 acres of open land just two miles away to provide the opportunity to eliminate waste and maximize efficiency with a tailor-made layout to meet its needs, according tot the article.
The project team, community and hospital staff got together to rethink every detail, from streamlining processes to grouping related hospital units together, the article said.
For example, the team spent six weeks brainstorming with hospital administrative staff. "Lean [design] concepts were developed through a three-month exercise to investigate Lean principles we could incorporate in the hospital with an emphasis on safety and staff efficiency," said Merrill Bowers, a Turner project executive, in the article.
Read the article and see the image gallery.

 Biofilm 'Life Raft' Changes C. Auris Risk
Biofilm 'Life Raft' Changes C. Auris Risk How Healthcare Restrooms Are Rethinking Water Efficiency
How Healthcare Restrooms Are Rethinking Water Efficiency Northwell Health Finds Energy Savings in Steam Systems
Northwell Health Finds Energy Savings in Steam Systems The Difference Between Cleaning, Sanitizing and Disinfecting
The Difference Between Cleaning, Sanitizing and Disinfecting Jupiter Medical Center Falls Victim to Third-Party Data Breach
Jupiter Medical Center Falls Victim to Third-Party Data Breach