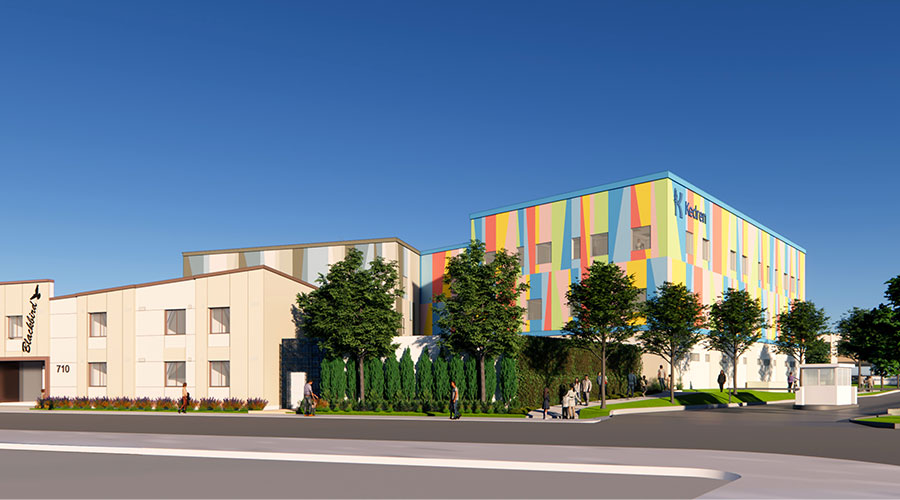Phoenix Children’s Hospital is improving shell space built three years ago as part of its $356-million tower project, according to an article on the Medical Construction & Design website.
The $10-million build-out will include the design and construction of a 45,000-square-foot, 48-bed medical/surgical unit in existing shell space on the ninth floor of the hospital's main tower.
Using the building information model initially created for the tower is expediting the submittal phase and facilitate Lean construction processes, according to the article.
Life-size mock-ups of the east half of the central core on the ninth floor were also built. These spaces included three patient rooms, a nursing station, a nurse manager’s office, staff lockers, lactation rooms, touch-down stations, showers, soil hold and soil clean rooms, a meds room, pharmacy work area, staff toilets and housekeeping.

 AI-Driven Facilities: Strategic Planning and Cost Management
AI-Driven Facilities: Strategic Planning and Cost Management  Double Homicide Suspect Hides from Police in Upstate Community Hospital
Double Homicide Suspect Hides from Police in Upstate Community Hospital McCarthy and HOK Break Ground on Kedren Children's Village
McCarthy and HOK Break Ground on Kedren Children's Village Thousands of Healthcare Workers Laid Off
Thousands of Healthcare Workers Laid Off Construction Tops Off at Hackensack Meridian Health and Wellness Center
Construction Tops Off at Hackensack Meridian Health and Wellness Center