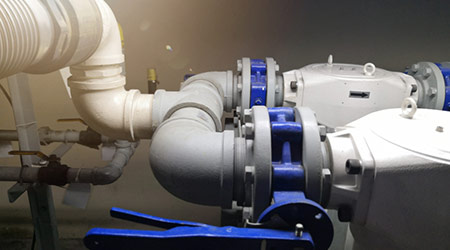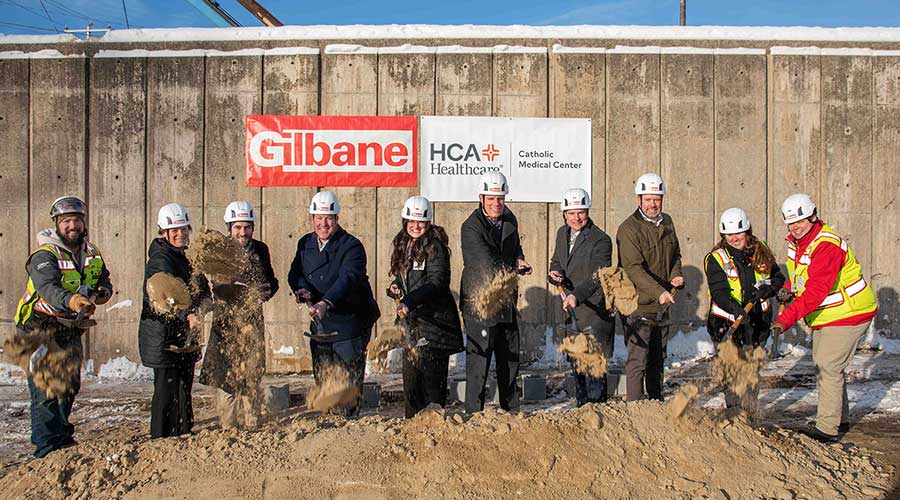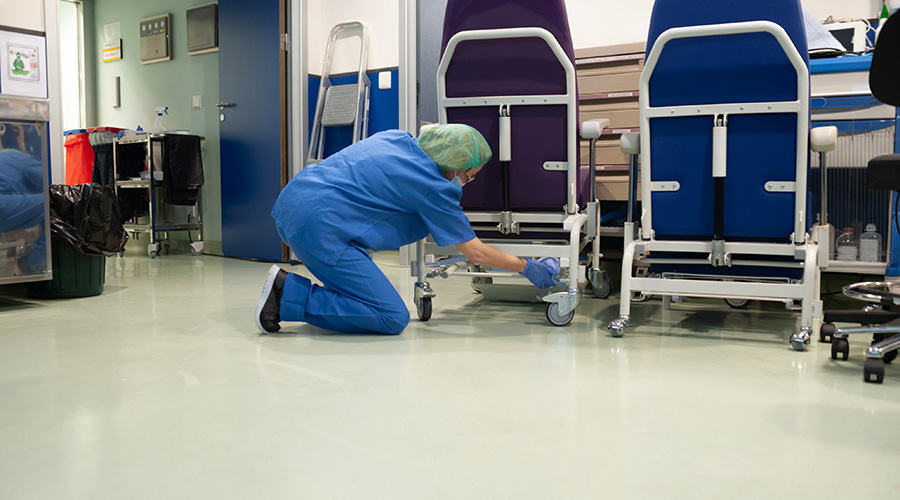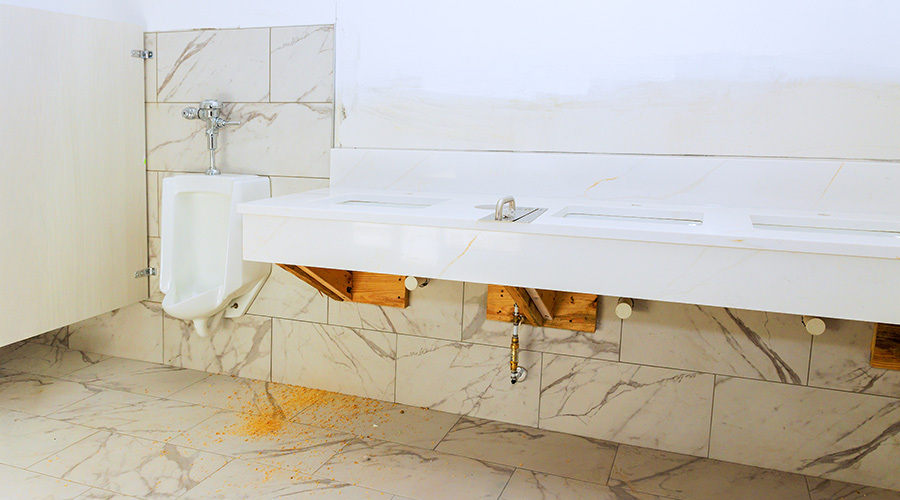One of the major challenges in planning plumbing retrofits in healthcare facilities is the impact of waste system changes on the floor below the project, which often require removing or relocating people and scheduling difficult phasing work to minimize disruption, according to an article from Building Operating Management on the FacilitiesNet website.
Hospital departments and functions often think of adjacency horizontally, not vertically. Smarter waste systems, such as vacuum waste systems, can eliminate the need for vertical planning. These systems limit renovation-related departmental disruptions, so their use in master planning can reduce renovation costs.
A similar rationale applies to planning redundancy in plumbing systems. Pumps, air compressors, and vacuum pumps require frequent maintenance and replacement, so when designers compartmentalize these systems for component replacement and provide separate power sources, the result is greater resiliency.
Also critical to successful master planning for plumbing system maintenance is the presence of service valves. Codes often do not require these valves, which become critical for future implementation and maintenance changes. They also serve a vital function for emergency shutoff during breaks or temporary issues with the plumbing systems.

 Building Envelopes Emerge As Key Facility Components
Building Envelopes Emerge As Key Facility Components Catholic Medical Center Breaks Ground on New Central Energy Plant
Catholic Medical Center Breaks Ground on New Central Energy Plant Cottage Hospital Ensnared in Data Breach
Cottage Hospital Ensnared in Data Breach Biofilm 'Life Raft' Changes C. Auris Risk
Biofilm 'Life Raft' Changes C. Auris Risk How Healthcare Restrooms Are Rethinking Water Efficiency
How Healthcare Restrooms Are Rethinking Water Efficiency