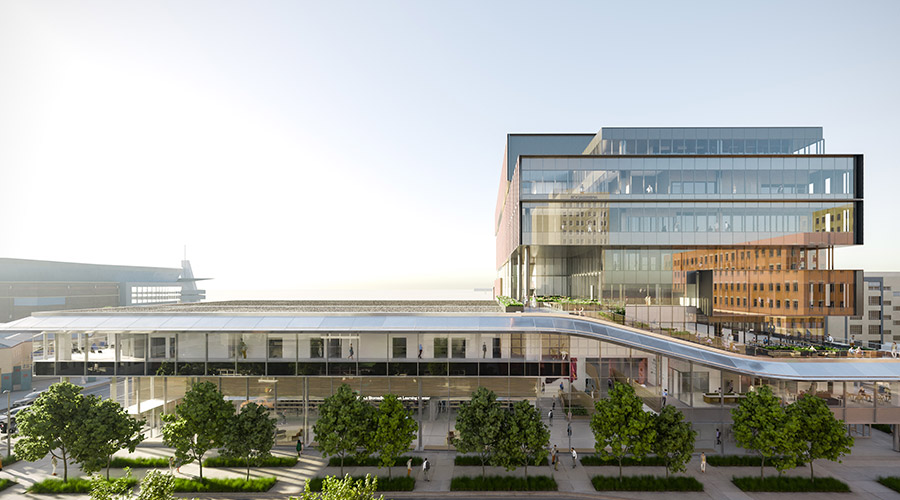Inver Grove Heights, MN USA – For over twenty years, PowerFlor has been producing and installing what many of its enthusiastic users call a “revolutionary” concept in raised floor cable management systems and it is currently the only completely integrated, modular, plug-and-play system on the market.
At the heart of each system is a proprietary, prefabricated floor panel which contains up to four recessed grommets, each containing the user’s choice of power, telecom, and data ports. The panels are then supplied with a heavy duty commercial carpet preinstalled. In addition, all system cables and wires provided are terminated with the appropriate connectors to achieve true plug-and-play functionality.
PowerFlor supplies custom system design services, all hardware components and on-site installation, providing the user with a total turn-key solution. After an installation is completed, the user can easily reconfigure it at any time. Since the floor panels are not attached to the floor, they can be picked up and moved to another location, changing places with another panel. This process requires no special tools or training.
If you would like more information about this very versatile, efficient and cost effective alternative to traditional fixed chaseway cable routing systems, please contact Jim Norton, president of Custom Products & Services, Inc., 6140 Claude Way E, Inver Grove Heights, MN 55076. Ph: 888-444-1202, E-mail: jim@custom-products.com,, Website: www.custom-products.com

 Barriers to Infection: Rethinking Mattress Cleaning
Barriers to Infection: Rethinking Mattress Cleaning Over 1 Million Individuals Affected in Community Health Center Data Breach
Over 1 Million Individuals Affected in Community Health Center Data Breach Prospect Medical Holdings to Sell Crozer Health to Non-Profit Consortium
Prospect Medical Holdings to Sell Crozer Health to Non-Profit Consortium The Top States for Pest Infestations
The Top States for Pest Infestations Ground Broken on Wichita Biomedical Campus Project
Ground Broken on Wichita Biomedical Campus Project