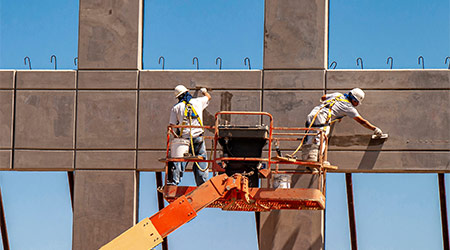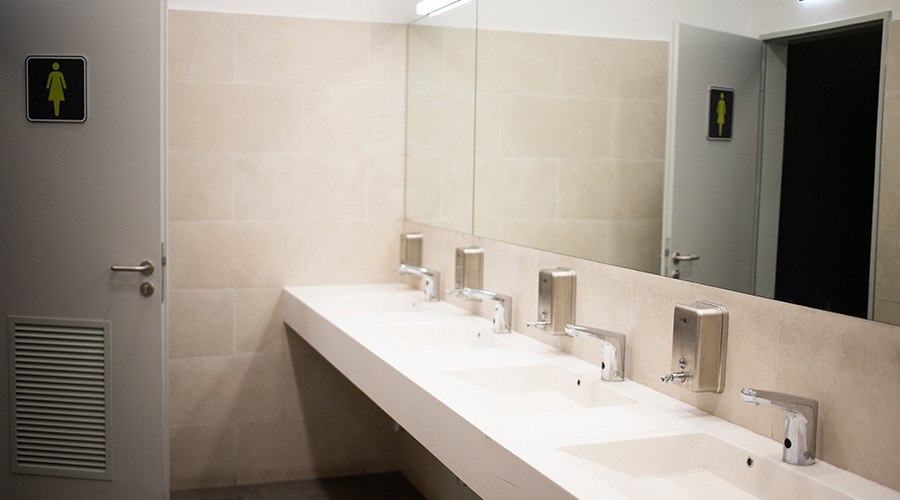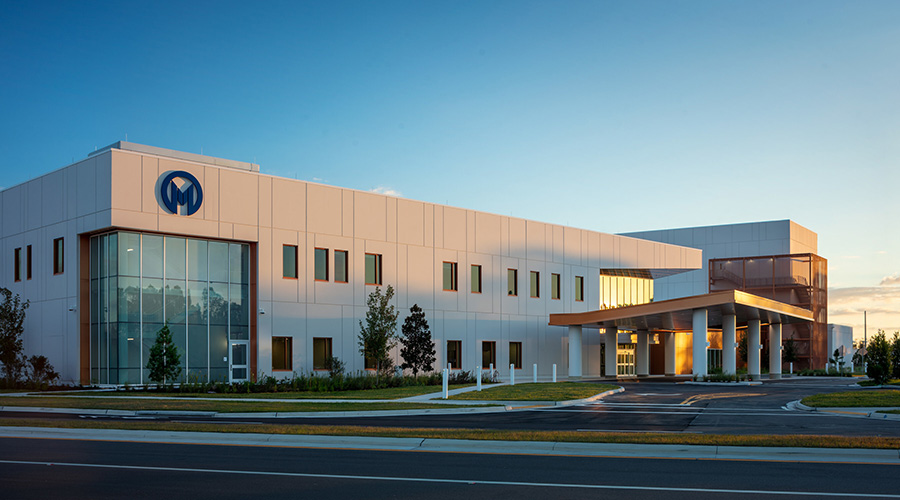Prefab construction is becoming an increasingly popular option for healthcare organizations looking for opportunities to minimize construction costs. Among its potential benefits, it can be faster, safer, and less expensive, and it can result in a higher quality finished facility.
Consider the renovation of a medical office building in Bloomingdale, Ill., which features prefabricated modular exam rooms, according to Healthcare Construction+Operations. More than 70 exam rooms are being built as pods off-site in an assembly-line fashion and delivered nearly complete to the medical office building construction site, where they are slid into place for final connections.
The project is a complete renovation of more than 50,000 square feet in an existing building.
The more than 70 exam rooms are mass produced in an assembly line. The pods are 95 percent completed at the off-site shop with drywall, insulation, ceiling tiles, cabinets, sinks, electrical wiring and plumbing. Nearly all the finishing touches are completed as well, including tile, paint, wallcovering, and millwork. Computer arms, blood pressure monitoring equipment, Sharps needle containers, and coat hooks are attached to the walls before delivery.
The pods are delivered three at a time on a flat-bed truck, where a crane lifts them onto a loading dock. The pods are pushed into place using industrial dollies, and all electrical, plumbing and vents are connected. Once all are in place, exterior drywall and flooring is completed, along with a few final touches such as hanging doors.
Click here to read the article.

 What Lies Ahead for Healthcare Facilities Managers
What Lies Ahead for Healthcare Facilities Managers What's in the Future for Healthcare Restrooms?
What's in the Future for Healthcare Restrooms? Hammes Completes the Moffit Speros Outpatient Center
Hammes Completes the Moffit Speros Outpatient Center The Top Three Pathogens to Worry About in 2026
The Top Three Pathogens to Worry About in 2026 Blackbird Health Opens New Pediatric Mental Health Clinic in Virginia
Blackbird Health Opens New Pediatric Mental Health Clinic in Virginia