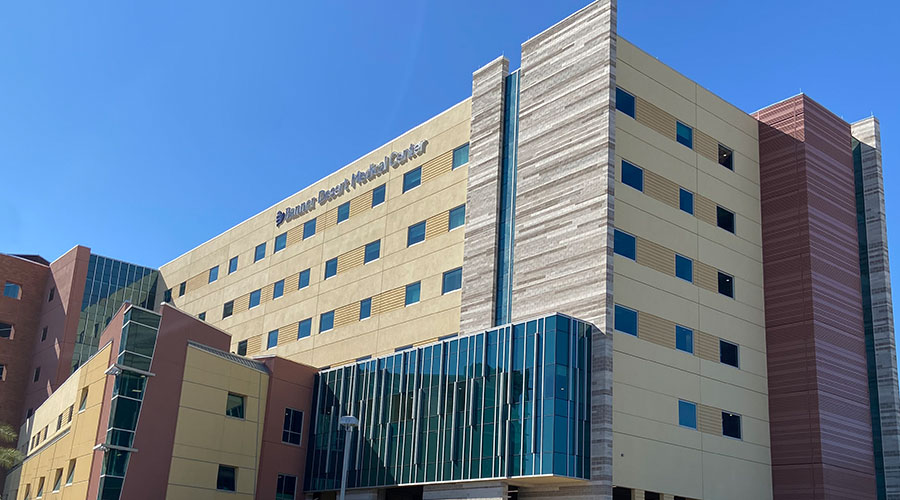Both Banner Health’s Desert Campus in Mesa, Arizona and Banner Health’s Gateway Campus in Gilbert, Arizona represent significant advancements in healthcare infrastructure, showcasing the power of modern construction techniques. With the expansion of the women’s tower at the Desert Mesa Campus and the new medical center at the Gateway Campus, both projects leveraged the efficiency and precision of prefabricated wall panel systems. This innovative approach not only ensured minimal disruption to the existing operation but also delivered high-quality, aesthetically pleasing facilities in record time. The collaboration between MKB construction, Sto Panel Technology and esteemed architects and contractors resulted in groundbreaking expansions that set new standards in the healthcare construction industry.
Banner Health Desert Campus
Banner Health’s Desert Mesa Campus had the need for a 58,550-square-foot expansion of the Women’s Tower, and provided an opportunity for a multi-level addition, without impacting the campus’ existing operations. The need for prefabrication was obvious, and the entire project team proceeded with a panelized approach from day one.
The project involved constructing a new hospital wing above and adjacent to the existing hospital, with minimum disturbance to the day-to-day operation of the existing facility. Factors such as tie-ins to the existing building, lack of access to multiple facades, and the need to minimize the onsite labor were all additional factors that weighed in on the decision to use a prefabricated approach using Sto Panel Technology.
MKB Construction used a wide variety of prefabricated exterior wall panels to achieve the multi-aesthetic facade, including StoPanel Classic NExT ci, StoPanel Metal ci and StoPanel Back-up with a masonry veneer. Kawneer's 8225TL Unitized Window System was also integrated into the prefabricated wall panels for a high performing and safe installation. Composed of just over 135 panels, the facade for this project was installed in four weeks’ time. The advantage of having a local fabrication facility within a few miles allowed the project team to incorporate oversized panels into the design, leading to increased efficiency across the board. The general contractor on the project was DPR Construction, and the architect was Cuningham Architects.
Banner Health Gateway Campus
As part of a massive statewide expansion, Banner Health expanded their Gateway Campus, revealing a project fully suited for Sto Panel Technology prefabricated wall panels. Like Banner Desert, the need for panelization was clear, and the project team proceeded with an integrated game plan from day one. To guarantee the schedule and provide cost predictability while minimizing the impact on the day-to-day operations on the campus, StoPanel Systems were an obvious choice for this 106,578-square-foot medical center.
By combining all finishes in the factory to provide a fully assembled envelope, this project optimized the prefabrication process while delivering the upmost quality and aesthetic appeal.
Like Banner Desert, MKB Construction delivered a wide variety of StoPanel systems, including StoPanel Classic ci, StoPanel Metal ci, and StoPanel Back-up with a masonry veneer cladding to achieve a multiple aesthetic facade without compatibility issues. A much larger expansion, the project was composed of over 400 panels, and was completed in just four months, something that would have taken three to four times longer if approached traditionally. The project's General Contractor was McCarthy Building Companies, and the architect was the SmithGroup.

 How Healthcare Facilities Can Be Truly Disaster-Resilient
How Healthcare Facilities Can Be Truly Disaster-Resilient TriasMD Breaks Ground on DISC Surgery Center for San Fernando Valley
TriasMD Breaks Ground on DISC Surgery Center for San Fernando Valley Bigfork Valley Hospital Falls Victim to Data Breach
Bigfork Valley Hospital Falls Victim to Data Breach AI-Driven Facilities: Strategic Planning and Cost Management
AI-Driven Facilities: Strategic Planning and Cost Management  Double Homicide Suspect Hides from Police in Upstate Community Hospital
Double Homicide Suspect Hides from Police in Upstate Community Hospital