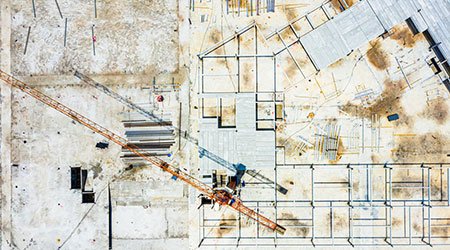There is definite interest in the healthcare industry for prefabrication construction, especially during a pandemic where social distancing is crucial. One of most relevant benefits to prefab construction is that off-site building requires fewer workers in close proximity to each other, according to an article on FacilitiesNet.com.
As a result, many new hospitals and healthcare facilities are using prefabrication for their projects. Buildings with a repetitive architectural layout — like hospitals — are better suited for prefabrication. For example, in a hospital, individual patient bathrooms can all be built the same off-site. A prefabricated pod will have all wall layouts, ceiling layouts, fixtures, and systems be built the same. These prefabricated pods include all items inside the bathroom, as well as within the walls and directly above the ceiling.
Testing prefabricated systems is important and begins at the factory and finished in the field. For the bathroom pod example, pressure testing of all piping is completed at the factory. Once all parts are connected, whole system testing, and flushing is completed in the field.
The finished pods will be placed using a crane through larger holes in the building exterior before the entirety of the exterior is completed. Pods must be placed before wall framing is complete in the adjacent spaces since they cannot fit through a typical doorway.
For other examples of the prefabricated design process in healthcare facilities, click here.

 Healthcare Real Estate: Challenges and Industry Shifts for 2025
Healthcare Real Estate: Challenges and Industry Shifts for 2025 Geisinger to Build $32 Million Cancer Center in Pennsylvania
Geisinger to Build $32 Million Cancer Center in Pennsylvania Sunflower Medical Group Experiences Data Breach
Sunflower Medical Group Experiences Data Breach Strategies to Eradicate Biofilm Containing C. Auris
Strategies to Eradicate Biofilm Containing C. Auris Man Attacks Nurses, Police Officer at Jefferson Hospital
Man Attacks Nurses, Police Officer at Jefferson Hospital