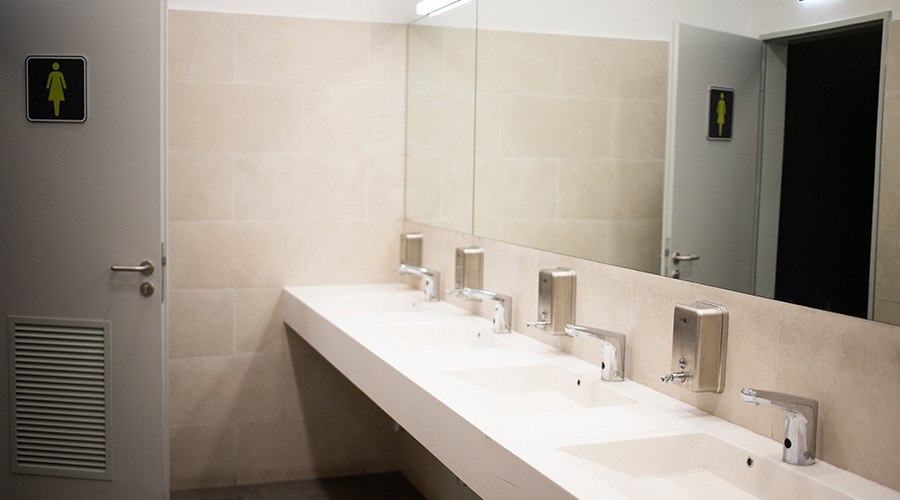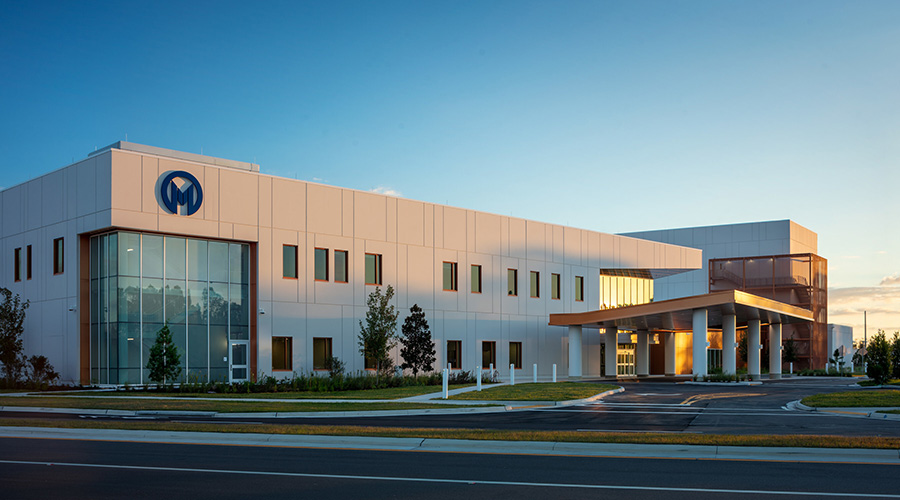Q: If a fire door is in a wall that is not a fire-rated wall, will the wall need to be brought to be a fire-rated wall?
A: No… not typically. The location of fire-rated barriers (i.e. walls) are determined by the design professional (i.e. architect) when the facility is designed and constructed. Often times, after the facility is built and operating for a few years, new locations that require fire rated barriers are identified. These could include rooms that are newly designated as hazardous areas, or perhaps a building separation from a new addition.
It is not uncommon for some design professionals to specify fire-rated door assemblies in barriers that are not fire-rated. This may be due to a building code requirement, or it may be due to a misunderstanding of the codes and standards. For whatever reason, once these fire-rated door assemblies are installed, you must maintain them in accordance with NFPA 80 which includes annual fire-door testing and inspections. But there is no requirement to designate a barrier to be labeled as a fire-rated barrier simply because it has a fire-rated door assembly installed in it. To be sure where the fire-rated barriers are actually located, refer to the Life Safety drawings and/or original construction documents of the facility.
Brad Keyes, CHSP, is the owner of KEYES Life Safety Compliance, and his expertise is in the management of the Life Safety Program, including the Environment of Care and Emergency Management programs.

 What Lies Ahead for Healthcare Facilities Managers
What Lies Ahead for Healthcare Facilities Managers What's in the Future for Healthcare Restrooms?
What's in the Future for Healthcare Restrooms? Hammes Completes the Moffit Speros Outpatient Center
Hammes Completes the Moffit Speros Outpatient Center The Top Three Pathogens to Worry About in 2026
The Top Three Pathogens to Worry About in 2026 Blackbird Health Opens New Pediatric Mental Health Clinic in Virginia
Blackbird Health Opens New Pediatric Mental Health Clinic in Virginia