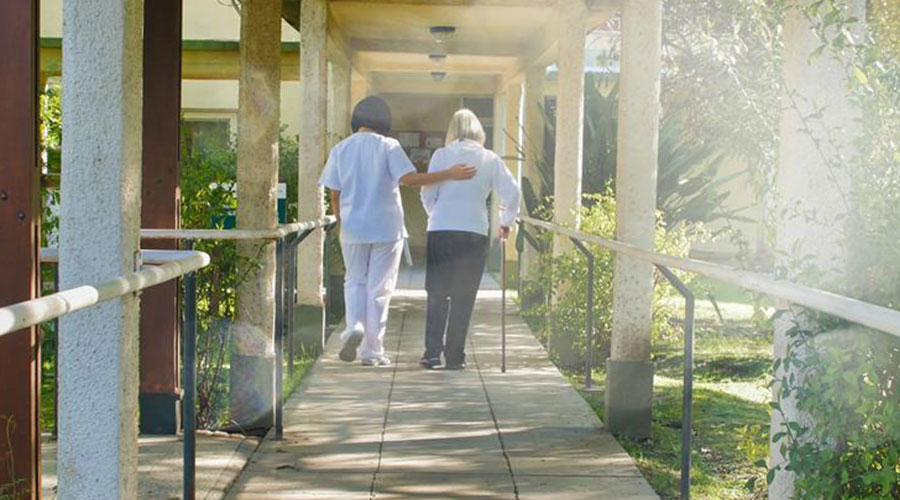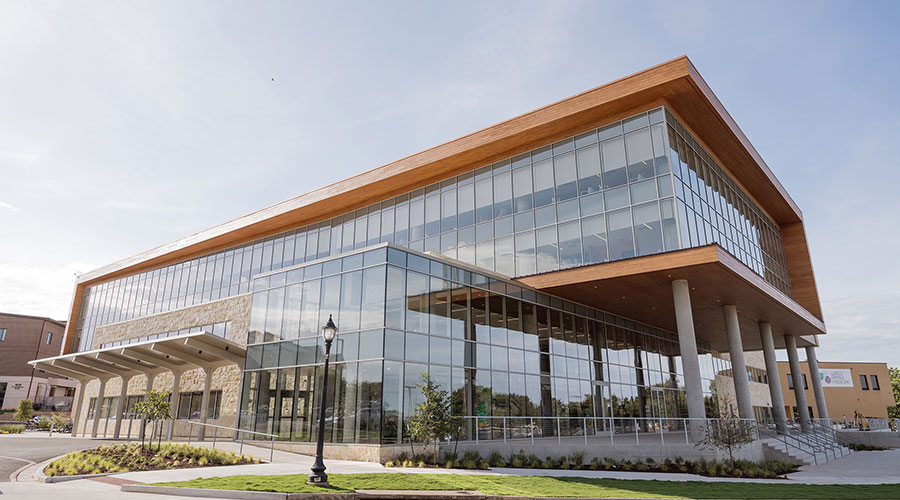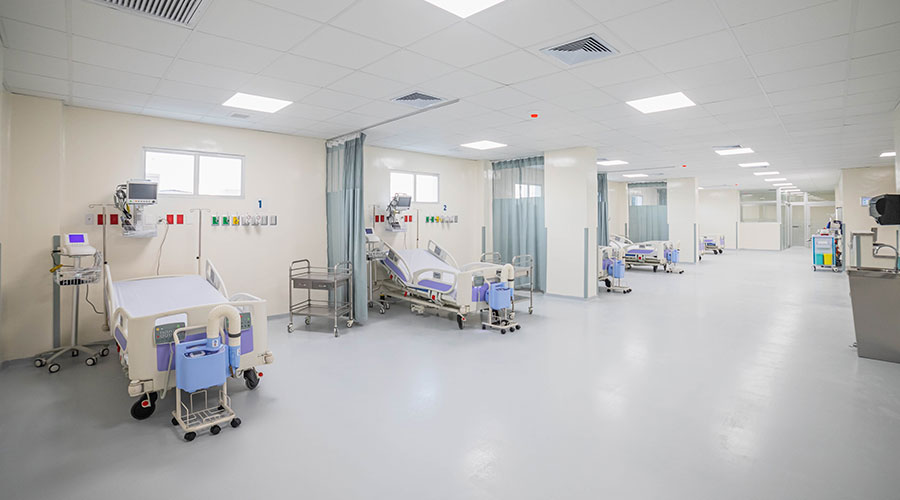QA Graphics announces the release of a new case study that documents QA Graphics success in helping Taco Comfort Solutions upgrade their functional, templated app into one that was also well-designed and intuitive.
To download a copy of the study visit: https://www.qagraphics.com/taco_case_study/
QA Graphics, a leader in the building automation system (BAS) graphic outsourcing industry, based in Ankeny, Iowa has over a decade of experience in UX design and BAS graphics. By working with QA Graphics, Taco gained: An application with an improved user experience that embraces Taco’s brand standards, a highly detailed graphics symbol library that depicts Taco’s equipment, and savings in time and money.
The post production of this project also provided Taco Comfort Solution’s engineers the ability to refocus their limited time on product functionality, allowing for an overall faster launch for LCI-4. “With consumer-facing products and graphics rapidly advancing in the in the HVAC industry,” said Dan McCarty, owner, and president of QA Graphics, “we are excited to help companies make that shift to a more premier looking product easier.”
Visit www.qagraphics.com to learn more.
Visit www.taco-hvac.com to learn more.

 Designing Hospitals for Wellness
Designing Hospitals for Wellness Baptist Health Announces New Cancer Care Center in Key West
Baptist Health Announces New Cancer Care Center in Key West Waco Family Medicine Achieves Savings and Bold Design with Wood Selections
Waco Family Medicine Achieves Savings and Bold Design with Wood Selections Alleged Ransomware Administrator Extradited from South Korea
Alleged Ransomware Administrator Extradited from South Korea Design Plans Unveiled for New Intermountain St. Vincent Regional Hospital
Design Plans Unveiled for New Intermountain St. Vincent Regional Hospital