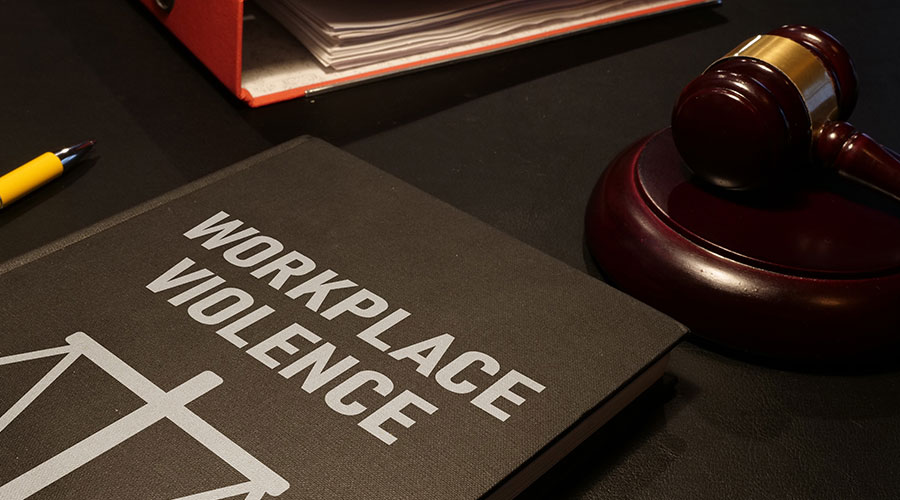Q: We are planning to update a pair of fire-rated automatic corridor doors which happened to be located in our Emergency Room and in a 2-hour rated wall. The work cannot be done in one day. Besides the sensitive location, there is work to be done to reinforce the existing drywall partition, since the new doors are heavier. There are existing sprinklers on one side of the existing doors. Also, above the ceiling are existing ducts, medical gases and cabling that restricts me from installing a temporary rated partition up to the ceiling slab. Based on my criteria, what options do I have with setting up a temporary barrier before I can replace the doors?
A: Well… you said the work cannot be done in one day. If the existing sprinkler in the construction area can remain in service without any impairments, then I don’t see a problem with putting up temporary construction barriers between the floor and the ceiling, as long as they are made with flame retardant plastic sheeting. You will need to assess it for ILSM and with the temporary construction barriers in place that would constitute a blocked exit. Most ILSM assessments for a blocked exit would require one additional fire drill in the area, but if you can get everything done in 2 – 3 days, you may not have to do the extra fire drill. I don’t see a need to do a Fire Watch as long as the sprinkler is not impaired.
If the sprinkler is impaired then a Fire Watch may be needed, based on what your ILSM policy says. Some ILSM policies do not require a Fire Watch until a branch of the sprinkler system is impaired. If the construction area is not protected with sprinklers, then technically you would need to build 1-hour fire rated barriers that extend from the floor to the deck above. But that could take 2 – 3 days to build; if you can get the door replacement project completed within that time-frame, then I don’t see the need to build 1-hour fire rated barriers… But that’s me. Some other surveyor may disagree.
Brad Keyes, CHSP, is the owner of KEYES Life Safety Compliance, and his expertise is in the management of the Life Safety Program, including the Environment of Care and Emergency Management programs.

 Building Disaster Resilience Through Collaboration
Building Disaster Resilience Through Collaboration Amae Health Expands to New York City
Amae Health Expands to New York City Hospital for Special Surgery Opens Two New Facilities in New Jersey
Hospital for Special Surgery Opens Two New Facilities in New Jersey Should We Be Testing Toilet Water in Patient Restrooms?
Should We Be Testing Toilet Water in Patient Restrooms? Healthcare Union Petitions for Increased Staff Safety at HCA Florida Hospitals
Healthcare Union Petitions for Increased Staff Safety at HCA Florida Hospitals