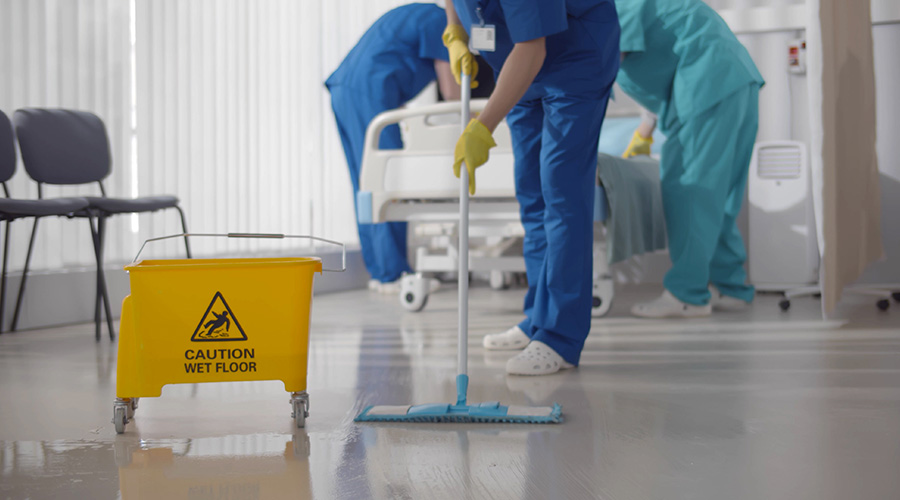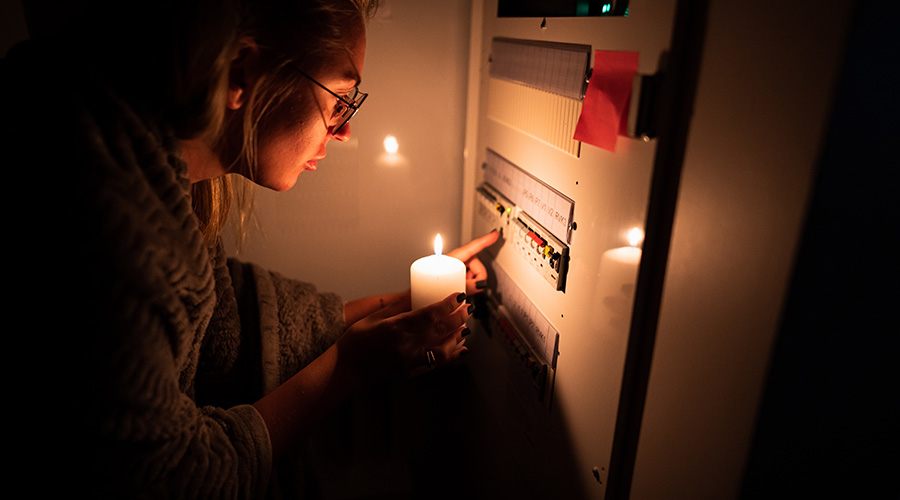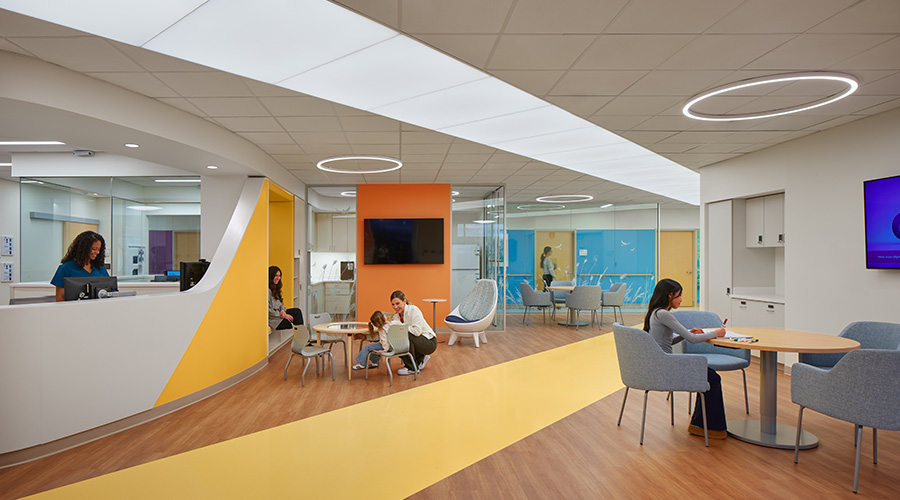Parents only want the best for their children, so when families have to come to a children’s hospital, they are typically going through one of the most challenging moments of their entire life. While hospitals are meant to promote healing and wellness, they are often met with people who are riddled with anxiety. It is up to designers to create spaces that allow families to focus on their children’s health without the added stress of bleak hospital design and amenities.
Healthcare Facilities Today recently spoke with Nicki Hellem, associate principal, senior interior project manager, Perkins&Will about how they can design healthcare spaces that minimizes stress and anxiety for the family unit while also ensuring the child gets the care that they need.
HFT: How do you integrate nature and natural light into the facility to enhance the healing environment?
Nicki Hellem: We use larger windows in patient rooms and, if the space in question is a NICU/PICU, integrated blinds to the corridors of private rooms. This allows additional light to travel into more of the core of the space. Circadian lighting is another tool to enhance the soothing influence of natural light over the course of a day.
HFT: How do you design the facility to minimize the risk of infection and ensure a clean environment?
Hellem: Minimizing the risk of infection and ensuring a clean environment involves choosing the right materials and preventing cross-contamination.
The fewer crevices or transition points, the lower the risk of infection, so we use seamless materials like integral cove bases, resinous or seamless flooring with no grout joints in patient restrooms, solid surface countertops with integral bowl sinks, and more. Other solutions like offset drains at handwash sinks also support health by helping prevent backsplash.
Designated caregiver zones, separate from family/visitor zones, are helpful ways to allow clinicians to care for their patients without worrying about cross-contamination. We also create designated handwashing areas and install hand sanitizers at entrances to units and at the entrance point of rooms.
Related: Enhancing Children's Healthcare with Thoughtful Design
It is important to note that these facilities can be clean without feeling emotionally cold or sterile. Interactive areas with technology and lighting can help provide positive distraction without increasing the opportunity for infection. For example, a shadow puppet niche with an overhead light can stimulate children’s imaginations without encouraging them to touch their surroundings. Combined with easily cleanable and wipeable surfaces, these interactive areas can allow for childlike play without sacrificing health. We consider spaces like children’s museums and schools that use similar strategies to support play without causing chaos.
HFT: How do you design for future growth and adaptability in a children's healthcare facility?
Hellem: At this point, technology is key. We must develop designs that allow for change and incorporate the infrastructure that helps future-proof the space, supporting its adaptation over time. For example, designing the infrastructure for an eICU will allow physicians to provide patients across the world with the highest level of care without either party having to travel.
As we look forward, we consider advances in other facilities and ask questions like, could robots be something unique and playful for children to interact with, without being scary.
HFT: What measures do you take to evaluate the success of the facility after it is completed?
Hellem: Post-occupancy evaluations are the best way to evaluate the success of the facility. HCAHPS scores—a nationally standardized survey results from patients after hospital stays—also inform the success of a design by sharing useful information with us about healing timeframes and satisfaction.
Mackenna Moralez is the associate editor of the facilities market.

 Contaminants Under Foot: A Closer Look at Patient Room Floors
Contaminants Under Foot: A Closer Look at Patient Room Floors Power Outages Largely Driven by Extreme Weather Events
Power Outages Largely Driven by Extreme Weather Events Nemours Children's Health Opens New Moseley Foundation Institute Hospital
Nemours Children's Health Opens New Moseley Foundation Institute Hospital Code Compliance Isn't Enough for Healthcare Resilience
Code Compliance Isn't Enough for Healthcare Resilience Ribbon Cutting Marks First Phase Completion for New Montefiore Einstein Facility
Ribbon Cutting Marks First Phase Completion for New Montefiore Einstein Facility