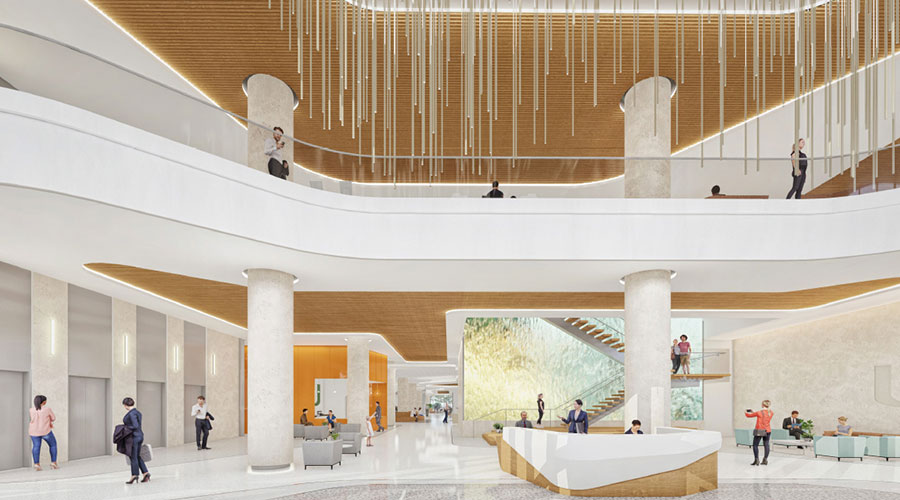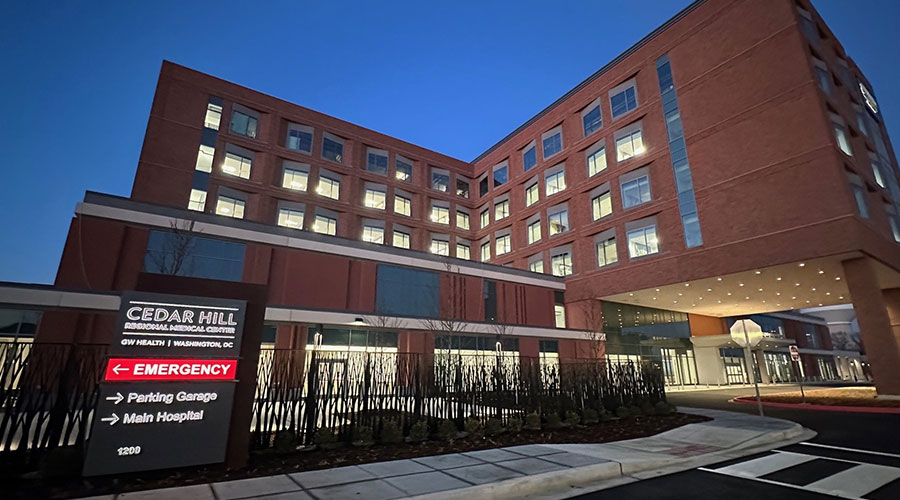Q: A main circulation corridor in a Hospital (Institutional Use I-2, 8' wide) passes thru the 2-Hr Use Group separation of adjacent medical offices (Business Use B) and re-enters the Institutional zone (2-Hr wall) for egress to a fire egress stair. Building has automatic sprinkler system. Are egress corridor movements between Institutional and Business Use permitted? Must all sections of that corridor sequence maintain a consistent width of 8' clear?
A: [Boy… I wish you architects would use NFPA nomenclature instead of IBC… J]. If I understand your question correctly, my reply would be yes… you can exit from the hospital into a business occupancy, but there are extenuating circumstances. Section 6.1.14.1.2 of the 2012 LSC says when an exit access (i.e. corridor) from an occupancy traverses another occupancy, the multiple occupancy must be treated as a mixed occupancy. For you, that means the most restrictive occupancy requirements apply, which in your case would be healthcare occupancy.
So, this means everything required for healthcare occupancy must be met in the business occupancy building, such as:
• Construction type
• Fire alarm system
• Sprinklers
• Fire-dampers/smoke dampers
• Corridor width
• Corridor doors
• Fire safety plans
• Door latching and locking requirements
• Etc.
However, if you can call the 2-hour fire barrier separating the healthcare occupancy from the business occupancy, a horizontal exit, then you would not have to meet the requirements of healthcare occupancy, in the business occupancy building.
Brad Keyes, CHSP, is the owner of KEYES Life Safety Compliance, and his expertise is in the management of the Life Safety Program, including the Environment of Care and Emergency Management programs.

 Design Plays a Role in the Future of Healthcare
Design Plays a Role in the Future of Healthcare Cedar Hill Regional Medical Center GW Health Officially Opens
Cedar Hill Regional Medical Center GW Health Officially Opens Designing Healthcare Facilities for Pediatric and Geriatric Populations
Designing Healthcare Facilities for Pediatric and Geriatric Populations Kaiser Permanente Announces New Hospital Tower at Sunnyside Medical Center
Kaiser Permanente Announces New Hospital Tower at Sunnyside Medical Center Building Disaster Resilience Through Collaboration
Building Disaster Resilience Through Collaboration