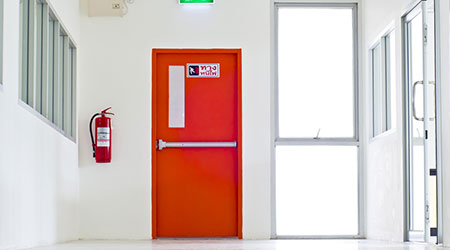Q: We are a service company and we are doing door inspections at a hospital where a lot of doors have fire labels that are in smoke partitions or other non-fire-rated barrier locations. The facility is asking us to remove the labels but prior to doing so, we want to make sure we have everything covered.
• The facility will be signing a release of liability to allow us to remove labels on unnecessary doors
• We have been in contact with the local fire marshal. He advised there is a process and he would be contacting us back to provide direction
Is there anything else you would recommend from a Life Safety perspective? How do you recommend documenting this?
A: I don’t see any need to document this. Once the label is removed it is no longer a fire-rated door assembly. Make sure you remove the label from the frame…. Don’t just cover it up. If the label is pop-riveted to the frame you will need to drill-out the rivets and the repair the frame.
It will be interesting to see what the fire marshal comes up with. Some AHJs often do not want anything removed, such as labels on doors even if the label is not required. I suggest you check with the local and state building codes to see if the building codes require those doors to have labels.
Ultimately, if it were me, I would have the customer remove the labels from the doors. That would transfer the liability to them. Your advice to remove the labels would be based on the Life Safety Code requirements. It’s their baby… let them deal with the liability.
Brad Keyes, CHSP, is the owner of KEYES Life Safety Compliance, and his expertise is in the management of the Life Safety Program, including the Environment of Care and Emergency Management programs.

 Healthcare and Resilience: A Pledge for Change
Healthcare and Resilience: A Pledge for Change Texas Health Resources Announces New Hospital for North McKinney
Texas Health Resources Announces New Hospital for North McKinney Cedar Point Health Falls Victim to Data Breach
Cedar Point Health Falls Victim to Data Breach Fire Protection in Healthcare: Why Active and Passive Systems Must Work as One
Fire Protection in Healthcare: Why Active and Passive Systems Must Work as One Cleveland Clinic Hits Key Milestones for Palm Beach County Expansion
Cleveland Clinic Hits Key Milestones for Palm Beach County Expansion