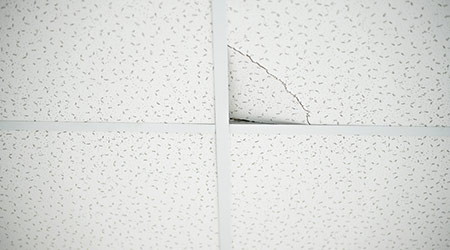Q: Do missing ceiling tiles in a suspend create a Life Safety Code deficiency in an existing business occupancy? Should section 4.6.12.2 of the 2012 Life Safety Code apply to require the maintenance of broken or missing ceiling tiles in a business occupancy?
A: The complete membrane that the ceiling forms is required if sprinklers or smoke (or heat) detectors are installed in the room or area served by the ceiling. The ceiling acts to trap the heat and smoke and allows the sprinklers or detectors to operate.
Otherwise, if a ceiling tile is missing, or has excessive gaps around penetrations, or the ceiling tiles have holes, then heat and smoke can continue up into the interstitial space above and the operation of the sprinklers and/or detectors would be delayed, thus causing an impairment.
If there are no sprinklers or smoke (or heat) detectors in the room or area, then there may not be any Life Safety Code reason for the ceiling system, unless it serves as part of the fire-rated floor/ceiling system, such as UL-G227 or UL-G235. Section 4.6.12.2 would not apply if the ceiling is not serving a purpose of life safety.
Now, the suspended grid and tile ceiling may serve an Infection Control purpose, and you would have to maintain it for that reason, but that is not a Life Safety Code purpose.
Yes… this would apply to business occupancies. It is not dependent on any particular occupancy.
Brad Keyes, CHSP, is the owner of KEYES Life Safety Compliance, and his expertise is in the management of the Life Safety Program, including the Environment of Care and Emergency Management programs.

 Healthcare and Resilience: A Pledge for Change
Healthcare and Resilience: A Pledge for Change Texas Health Resources Announces New Hospital for North McKinney
Texas Health Resources Announces New Hospital for North McKinney Cedar Point Health Falls Victim to Data Breach
Cedar Point Health Falls Victim to Data Breach Fire Protection in Healthcare: Why Active and Passive Systems Must Work as One
Fire Protection in Healthcare: Why Active and Passive Systems Must Work as One Cleveland Clinic Hits Key Milestones for Palm Beach County Expansion
Cleveland Clinic Hits Key Milestones for Palm Beach County Expansion