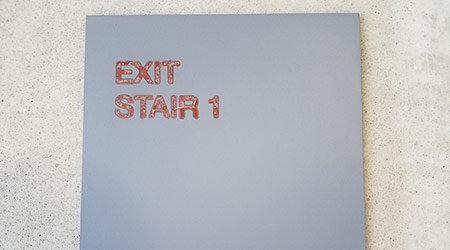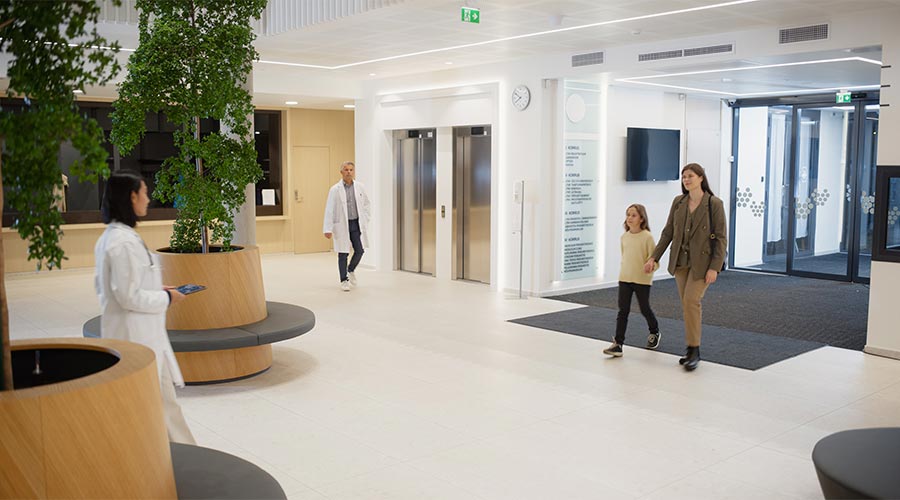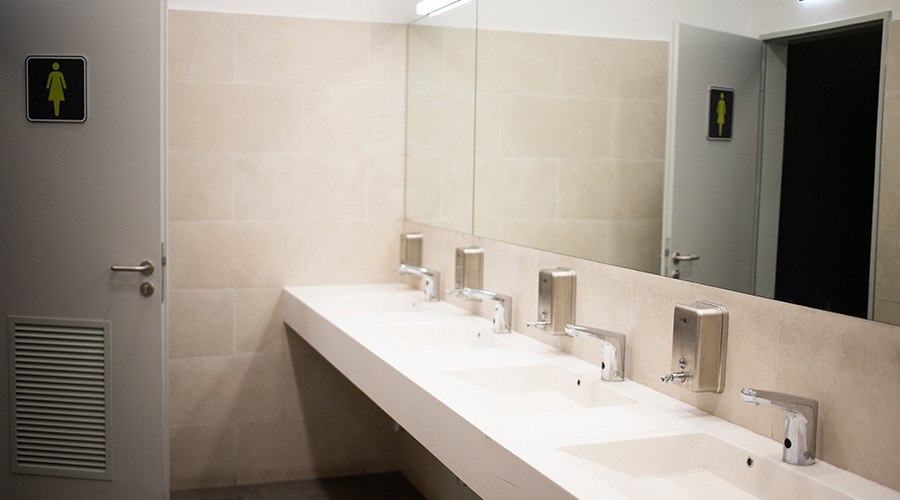Q: Can signage, other than that specifically required for inside a fire exit stairwell according to the LSC, be placed inside a fire exit stairwell?
A: Technically… no. According to section 7.1.3.2.3 of the 2012 LSC, it says the exit enclosure shall not be used for any purpose that has the potential to interfere with its use as an exit, and if so designated, as an area of refuge. The Annex section of A.7.1.3.2.3 says the intent is the exit enclosure essentially be ‘sterile’ with respect to safety hazards.
But, it probably depends on the signage that you want to install in the exit enclosure. If the signage is truly tight to the wall surface and cannot interfere with exiting, then most surveyors would not say anything. But if the signage was in the same style as a hanging framed picture, then that would likely be cited, since it could interfere with exiting when someone brushed their shoulder against the framed picture and it falls off the wall and becomes a trip hazard, or if it was tight to the wall, the projection of the frame could be an interference as well.
But, the Annex section says the stairwell should be sterile… so a technical interpretation could say nothing can be in the stairwell.
Brad Keyes, CHSP, is the owner of KEYES Life Safety Compliance, and his expertise is in the management of the Life Safety Program, including the Environment of Care and Emergency Management programs.

 Healthcare Workers Need Better Workplaces
Healthcare Workers Need Better Workplaces Protecting Patients Through Design and Compliance at Altru Health System
Protecting Patients Through Design and Compliance at Altru Health System Novant Health's $1B Expansion Plans Approved
Novant Health's $1B Expansion Plans Approved What Lies Ahead for Healthcare Facilities Managers
What Lies Ahead for Healthcare Facilities Managers What's in the Future for Healthcare Restrooms?
What's in the Future for Healthcare Restrooms?