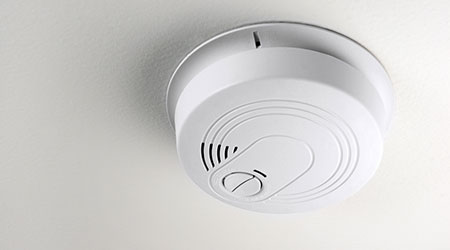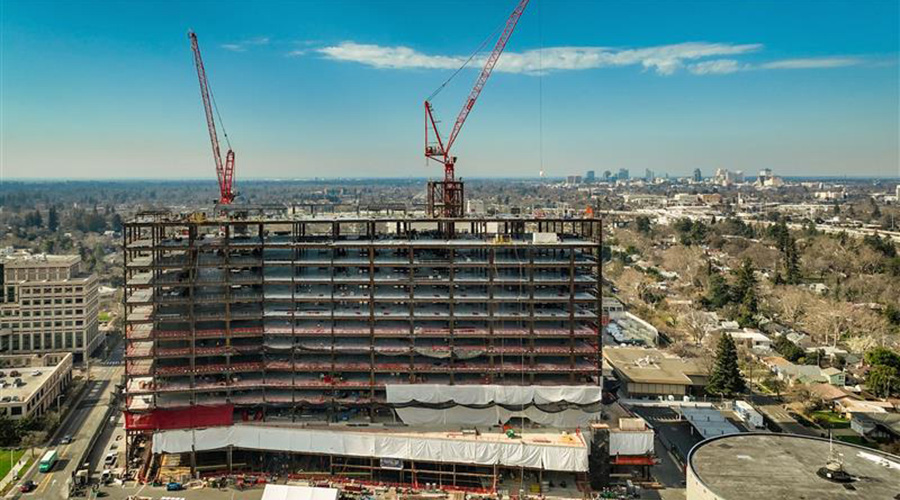Q: In a single-story facility that has both Ambulatory Healthcare and Business occupancies, is there a requirement for a smoke barrier in this same separation? I am aware of the 1-hour fire resistive rated barrier separation requirement per the Life Safety Code, but I cannot find a requirement for a smoke barrier in the separation between the two occupancies. The Ambulatory Healthcare occupancy is an emergency department, which is only 3,500SF. The Business Occupancy is an outpatient clinic.
A: Well…. It depends. Is the 3,500 square foot ambulatory healthcare occupancy (AHCO) fully protected with smoke detectors or sprinklers? If so, then there is no need for two different smoke compartments and therefore no smoke barrier is required (see section 21.3.7 of the 2012 LSC). However, if the AHCO is not fully protected with smoke detectors or sprinklers, then you are required to provide a smoke barrier that does separate two different smoke compartments.
If you are required to have a smoke barrier (that separates two different smoke compartments), then that barrier could be the same as the 1-hour fire-rated barrier that separates the AHCO from the business occupancies. However, if you choose that route, the doors between the AHCO and the business occupancies must remain unlocked and available for immediate evacuation from either area, into the other adjoining area [see 21.3.7.2(3)]. Not a probable situation.
Brad Keyes, CHSP, is the owner of KEYES Life Safety Compliance, and his expertise is in the management of the Life Safety Program, including the Environment of Care and Emergency Management programs.

 Assisted Living Facility Violated Safety Standards: OSHA
Assisted Living Facility Violated Safety Standards: OSHA McCarthy Completes Construction of Citizens Health Hospital in Kansas
McCarthy Completes Construction of Citizens Health Hospital in Kansas California Tower at UC Davis Health Topped Out
California Tower at UC Davis Health Topped Out What 'Light' Daily Cleaning of Patient Rooms Misses
What 'Light' Daily Cleaning of Patient Rooms Misses Sprinkler Compliance: Navigating Code Mandates, Renovation Triggers and Patient Safety
Sprinkler Compliance: Navigating Code Mandates, Renovation Triggers and Patient Safety