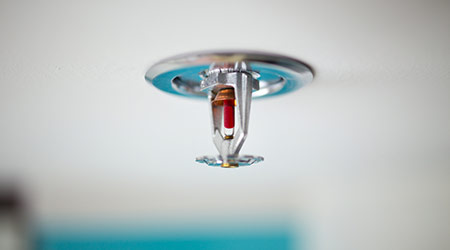Q: My question is in regard to NFPA 13 sprinkler obstruction compliance...We want to install some surveillance monitors in our security office along a wall. How much vertical clear space is required between the monitors to the ceiling, if the monitors will be 30 inches away, horizontally from the sprinkler head?
A: Those monitors may extend vertically up to the ceiling as long as they are not directly underneath a sprinkler head, and they are attached to the wall. You said they were 30 inches away horizontally from the sprinklers, so you should be okay.
Section A.8.6.6 of NFPA 13-2010 says the following:
“The 18 in. (457 mm) dimension is not intended to limit the height of shelving on a wall or shelving against a wall in accordance with 8.6.6, 8.7.6, 8.8.6, and Section 8.9. Where shelving is installed on a wall and is not directly below sprinklers, the shelves, including storage thereon, can extend above the level of a plane located 18 in. (457 mm) below ceiling sprinkler deflectors. Shelving, and any storage thereon, directly below the sprinklers cannot extend above a plane located 18 in. (457 mm) below the ceiling sprinkler deflectors.”
While the monitor may not be shelves, the concept is the same.
Brad Keyes, CHSP, is the owner of KEYES Life Safety Compliance, and his expertise is in the management of the Life Safety Program, including the Environment of Care and Emergency Management programs.

 Building Disaster Resilience Through Collaboration
Building Disaster Resilience Through Collaboration Amae Health Expands to New York City
Amae Health Expands to New York City Hospital for Special Surgery Opens Two New Facilities in New Jersey
Hospital for Special Surgery Opens Two New Facilities in New Jersey Should We Be Testing Toilet Water in Patient Restrooms?
Should We Be Testing Toilet Water in Patient Restrooms? Healthcare Union Petitions for Increased Staff Safety at HCA Florida Hospitals
Healthcare Union Petitions for Increased Staff Safety at HCA Florida Hospitals