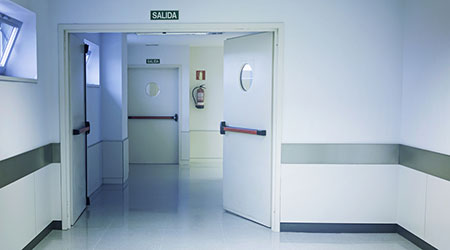Q: I recently heard that we have to have two re-entry points in stairwells that are four stories or more, and all doors have to be labeled either "NO RE-ENTRY" or "RE-ENTRY". All of our stairwell signs are up to date and they all say "DOWN TO GROUND FLOOR FOR EXIT DISCHARGE". Would our signs be in conflict with this requirement? Some doors have electrified locks which will release in the event of a fire-alarm. Some have locking handles that don't release. Is this a Life Safety Code requirement and is it new to the 2012 edition?
A: No… The stairwell identification signs required by 7.2.2.5.4.1 of the 2012 LSC would not be in conflict to other sign requirements. No… The re-entry requirement you refer to is not a new requirement, as it was in the 2000 edition of the LSC as well.
But be aware that section 19.2.2.2.9 of the 2012 LSC says existing healthcare occupancies are exempt from the re-entry provisions of section 7.2.1.5.8. Looking at section 7.2.1.5.8 describes the requirements for two re-entry locations, but since 19.2.2.2.9 says you are exempt from complying with 7.2.1.5.8, then you are not required to provide two re-entry points. Signs that say “RE-ENTRY” or “NO RE-ENTRY” would not be required.
Brad Keyes, CHSP, is the owner of KEYES Life Safety Compliance, and his expertise is in the management of the Life Safety Program, including the Environment of Care and Emergency Management programs.

 What 'Light' Daily Cleaning of Patient Rooms Misses
What 'Light' Daily Cleaning of Patient Rooms Misses Sprinkler Compliance: Navigating Code Mandates, Renovation Triggers and Patient Safety
Sprinkler Compliance: Navigating Code Mandates, Renovation Triggers and Patient Safety MUSC Board of Trustees Approves $1.1B South Carolina Cancer Hospital
MUSC Board of Trustees Approves $1.1B South Carolina Cancer Hospital Study Outlines Hand Hygiene Guidelines for EVS Staff
Study Outlines Hand Hygiene Guidelines for EVS Staff McCarthy Completes $65M Sharp Rees-Stealy Kearny Mesa MOB Modernization
McCarthy Completes $65M Sharp Rees-Stealy Kearny Mesa MOB Modernization