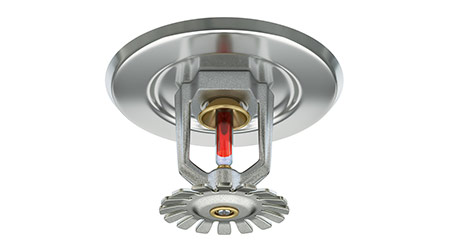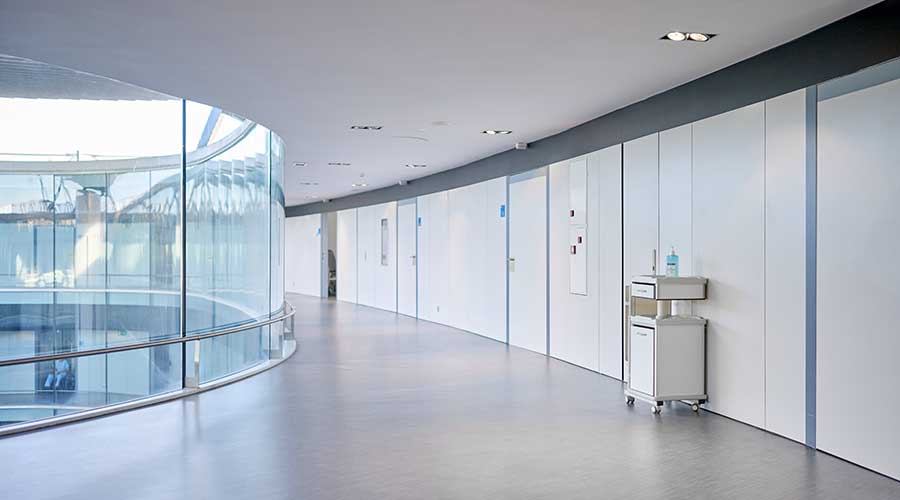Q: Years ago, our state health department approved an addition to a hospital that I supervise. The addition is wood framed, not sprinkler protected, and does not have the required 2-hour fire barrier separation (yes, I'm serious). Recently, sprayed-on fire proofing began to fall from the deck. After consultation, we've decided the best course of action is to add complete sprinkler protection to this area. This is a costly project and will take time for approval. What are your thoughts on implementing some sort of ILSM? There is no egress blocked, or obstructed, but this is an area where there are MRI machines and I believe the wood framing with no sprinkler and fire proofing issues can be a serious concern.
A: Wow… that is a serious problem. You did not say what your Construction Type is. Since it involves wood-frame, it has to be one of the following:
• Type III (211) with sprinklers
• Type IV (2HH) with sprinklers
• Type V (111) with sprinklers
But you say it does not have any sprinklers? Yeah… that’s serious problem. And there is no 2-hour fire-rated vertically aligned barrier to separate this non-compliant construction type from the rest of the hospital? That means the rest of the hospital is also now non-compliant.
You absolutely need to assess this issue for ILSMs and document your assessment. The whole hospital is now out of compliance with the Life Safety Code regarding Construction Type (see Table 18.1.6.1 of the 2012 Life Safety Code). When there is no proper 2-hour fire rated vertically aligned barrier separating different construction types, then the lesser construction type prevails, and the rest of the hospital is not permitted to have this type of construction type.
You need to get professional help. Contact your architect, or a different architect if the one you currently use got you into this pickle. Discuss this with your CEO and tell him/her that you have three serious issues that will require funds:
• Reapply the failing fire-proofing
• Install sprinklers in the addition
• Create a 2-hour vertically aligned barrier to separate the different construction types.
Develop a plan and time-line to implement all of these changes and improvements, but you need to discuss this with your architect, and before you do any construction, you need to submit a plan to the state and local authorities for their review.
Please understand that if you fail to resolve these issues, your next survey could end up being a Conditional Level Finding, based on the seriousness of the deficiencies.
Brad Keyes, CHSP, is the owner of KEYES Life Safety Compliance, and his expertise is in the management of the Life Safety Program, including the Environment of Care and Emergency Management programs.

 Rethinking Facilities: A New-Generation Approach to Behavioral Healthcare
Rethinking Facilities: A New-Generation Approach to Behavioral Healthcare ThedaCare to Open Medical Center in Fond du Lac, Wisconsin
ThedaCare to Open Medical Center in Fond du Lac, Wisconsin UF Health Hospitals Rely on Green Globes to Realize Their Full Potential
UF Health Hospitals Rely on Green Globes to Realize Their Full Potential How Healthcare Facilities Can Be Truly Disaster-Resilient
How Healthcare Facilities Can Be Truly Disaster-Resilient TriasMD Breaks Ground on DISC Surgery Center for San Fernando Valley
TriasMD Breaks Ground on DISC Surgery Center for San Fernando Valley