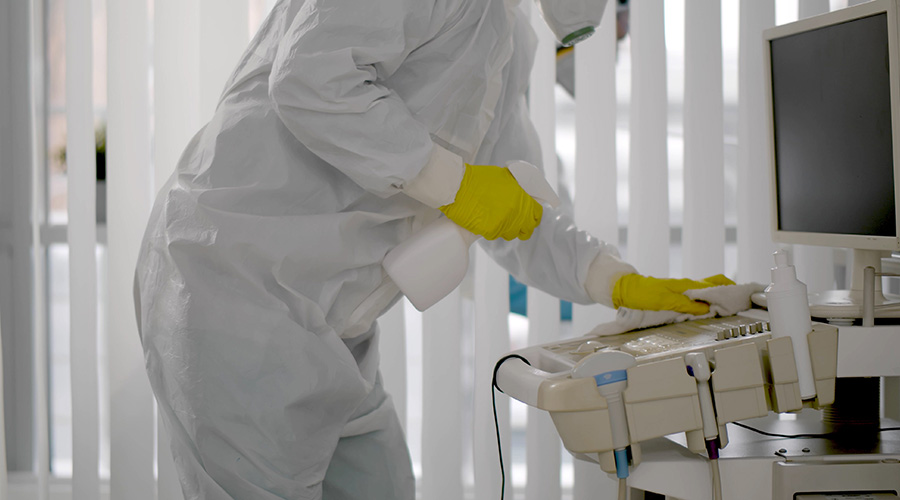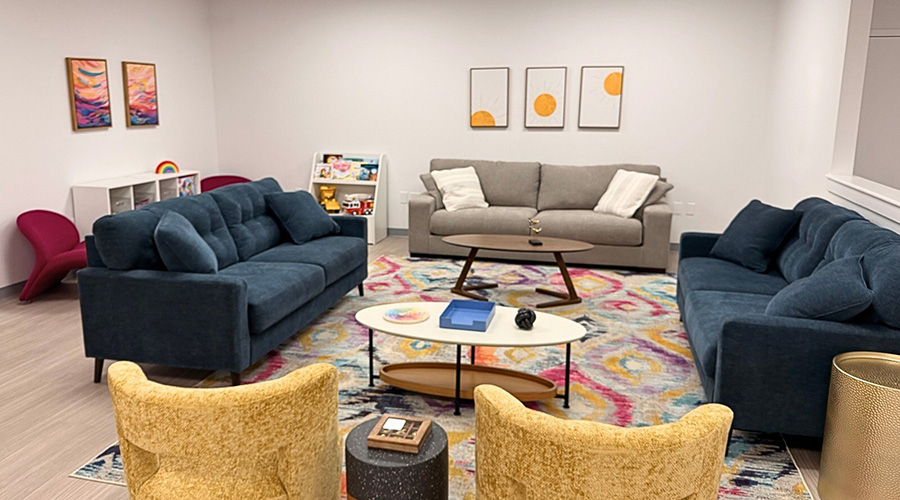Englewood, Colo.’s Craig Hospital needed an update. After decades of working with patients two or three to a room and staff coping with closet-sized makeshift work spaces, the hospital wanted a modern facility to offer the best technology for its patients and allow more community space, according to an article on the Healthcare Design website.
The solution is a $90 million project consisting of 85,000 square feet of new space and approximately 135,000 square feet of renovated space that will double the size of the hospital’s outpatient clinic and create a new aquatic therapy pool, the article said.
RTA Architects of Colorado Springs serving as architect of record, and partner SmithGroupJJR set out to fully understand the ins and outs of the facility before embarking upon design.
Randy Thorne, RTA’s principal-in-charge, and SmithGroupJJR’s planner/designer Brenna Costello spent a week immersed with patients, families, staff, and administration at Craig,the article said.
The resulting design incorporates 52 new private patient rooms, which will offer full environmental controls and adaptable stimulus environments for traumatic brain injury (TBI) and spinal cord injury (SCI) patients. The rooms will have space for private family interaction and conversations with physicians and the rehabilitation team.
Read article and see photo gallery

 What Every EVS Leader Needs To Know
What Every EVS Leader Needs To Know Blackbird Health Opens New Clinic in New Jersey
Blackbird Health Opens New Clinic in New Jersey St. John's Riverside Hospital Falls Victim to Data Breach
St. John's Riverside Hospital Falls Victim to Data Breach Grounding Healthcare Spaces in Hospitality Principles
Grounding Healthcare Spaces in Hospitality Principles UC Davis Health Selects Rudolph and Sletten for Central Utility Plant Expansion
UC Davis Health Selects Rudolph and Sletten for Central Utility Plant Expansion